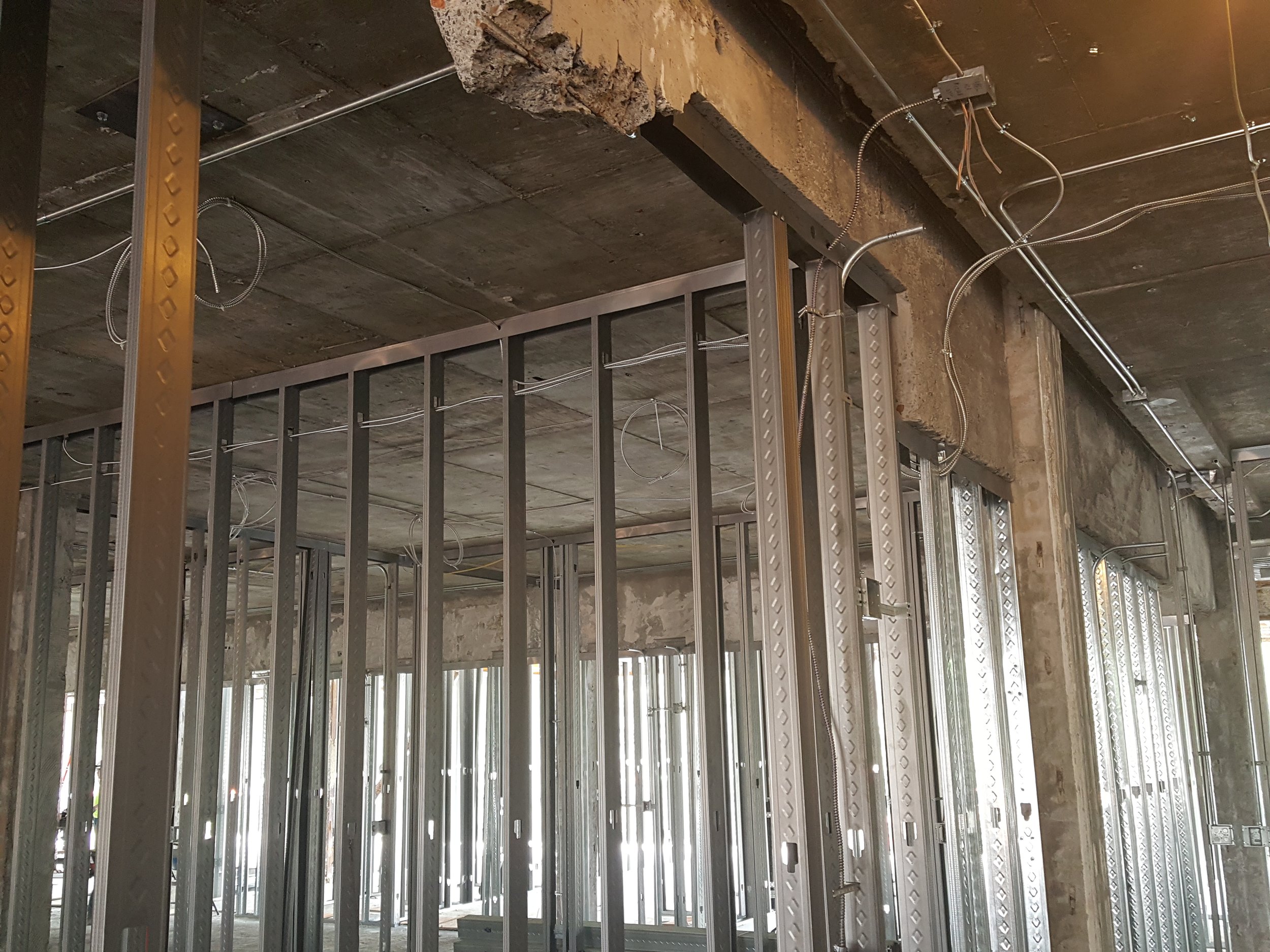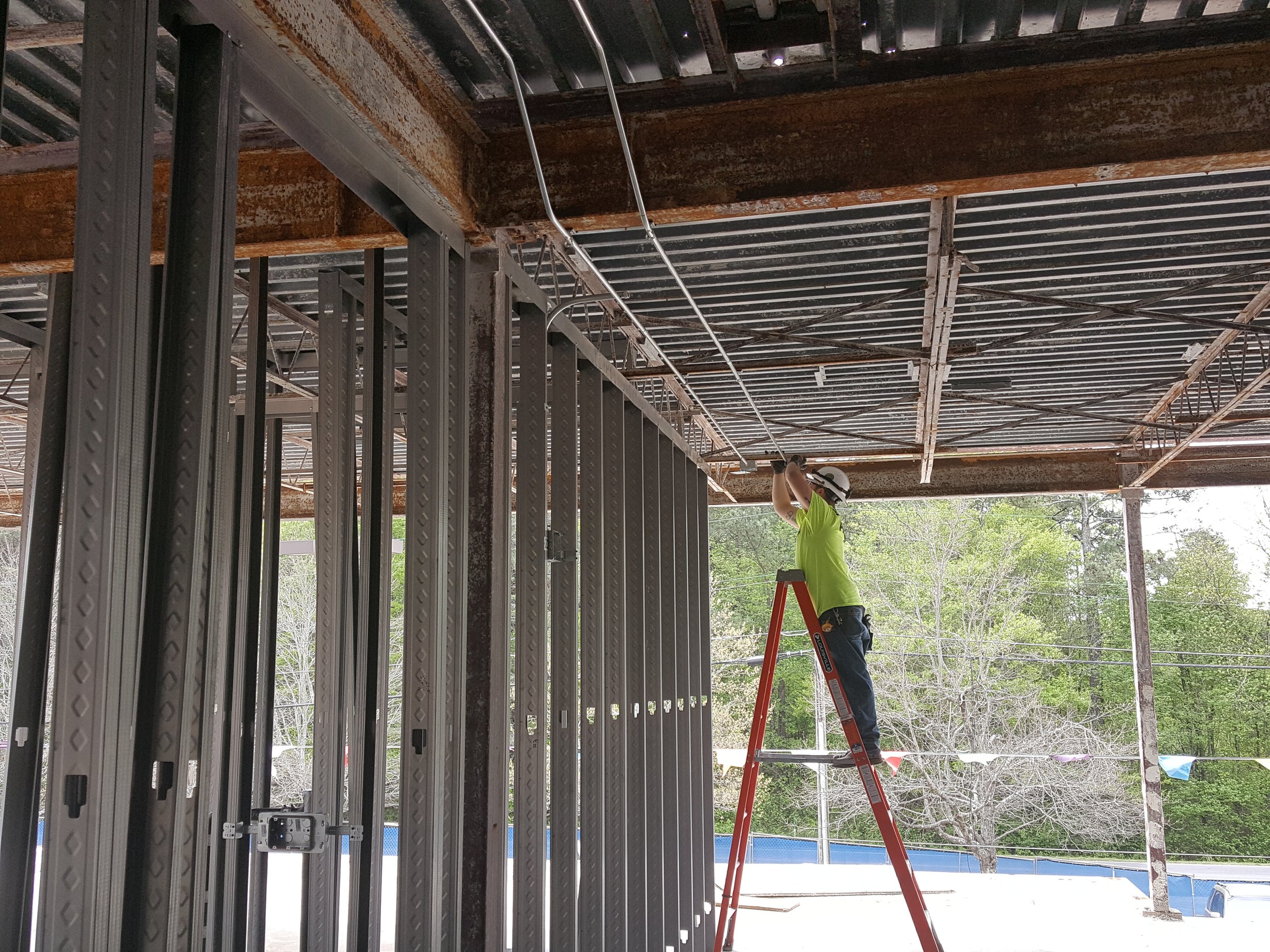Our Projects
Buckhead Plaza
A complete rework and overhaul of the exterior lighting of the set of buildings known as Buckhead Plaza. A very complex phased project working right in the middle of the ongoing operations of the business tenants and the harried pace of West Paces Ferry & Peachtree Road.
The project yielded an entirely LED upfit with new circuitry that included landscape lighting, building lighting, lit-handrails, upgraded parking deck lighting, & pole lighting.
The lighting was integrated and controlled through a lighting control panel. A tough project due to the confines, but successfully executed due to an excellent staff.
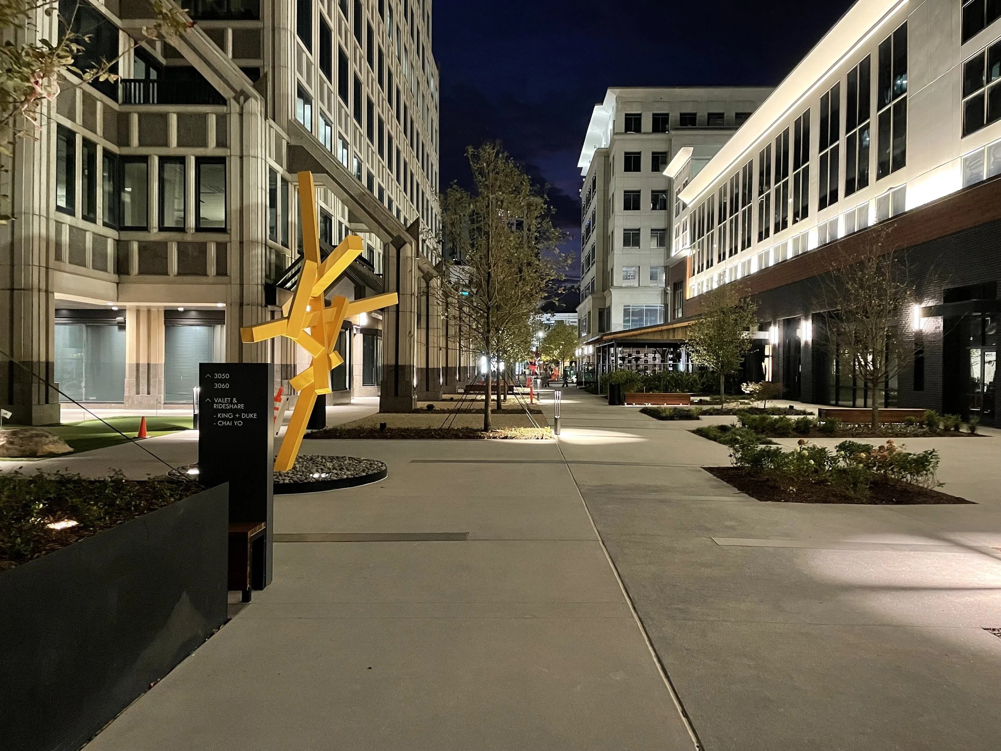
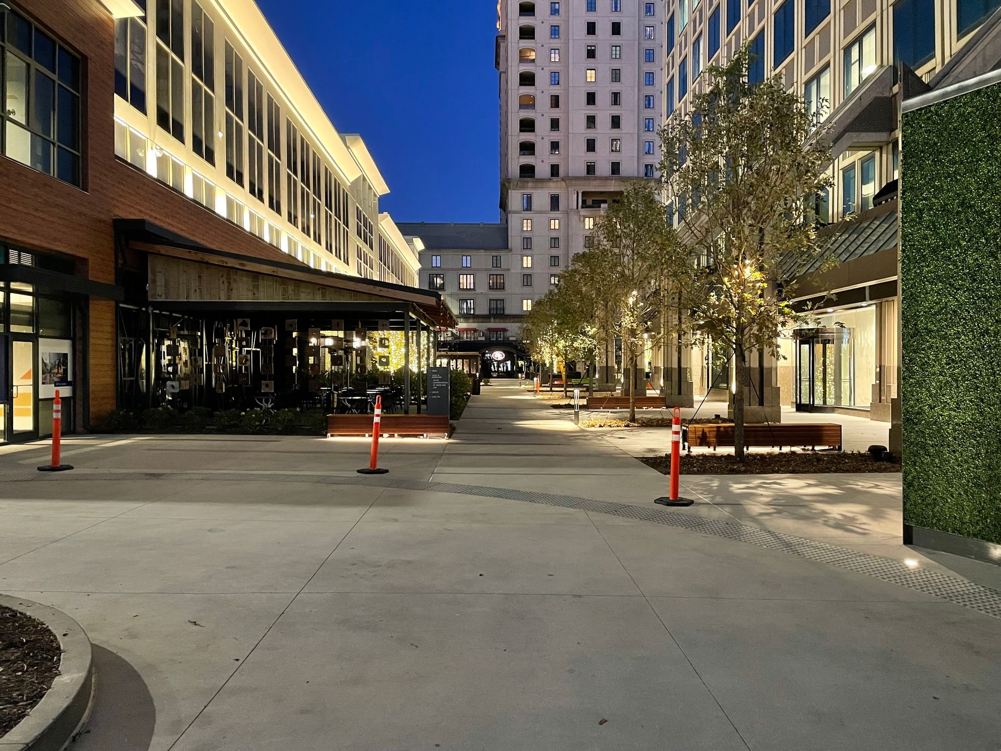
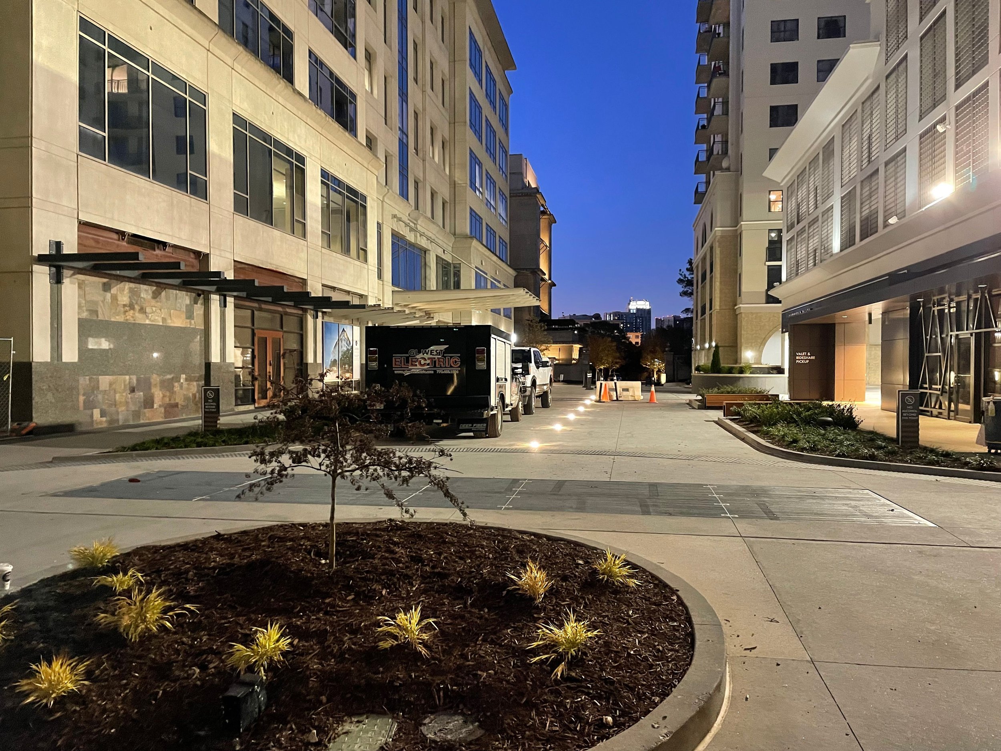
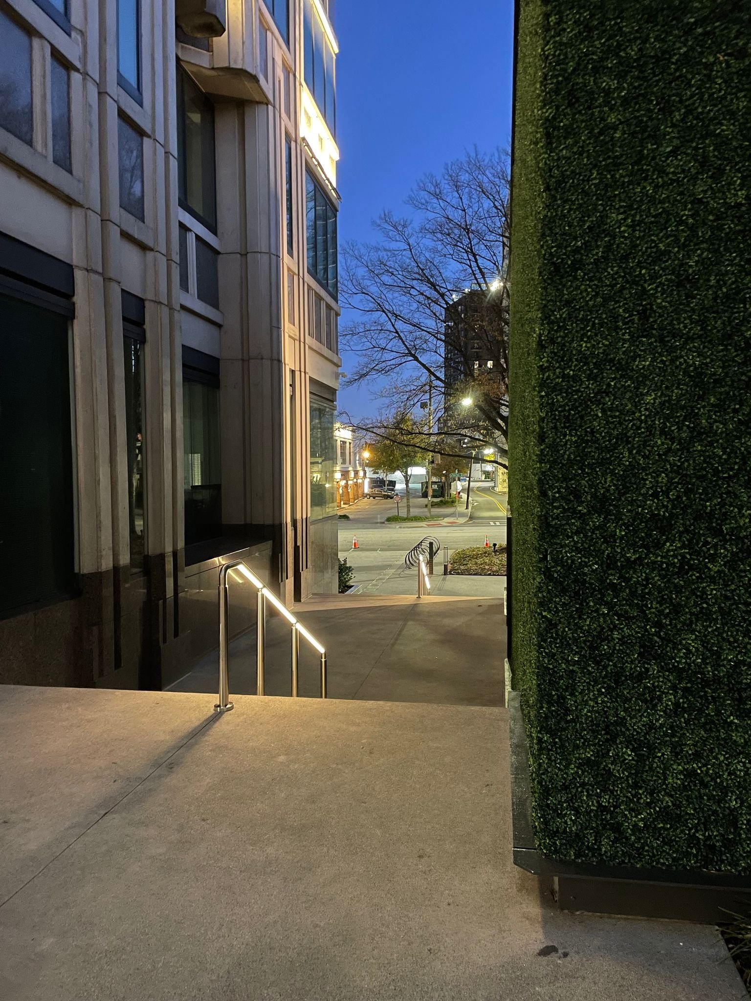
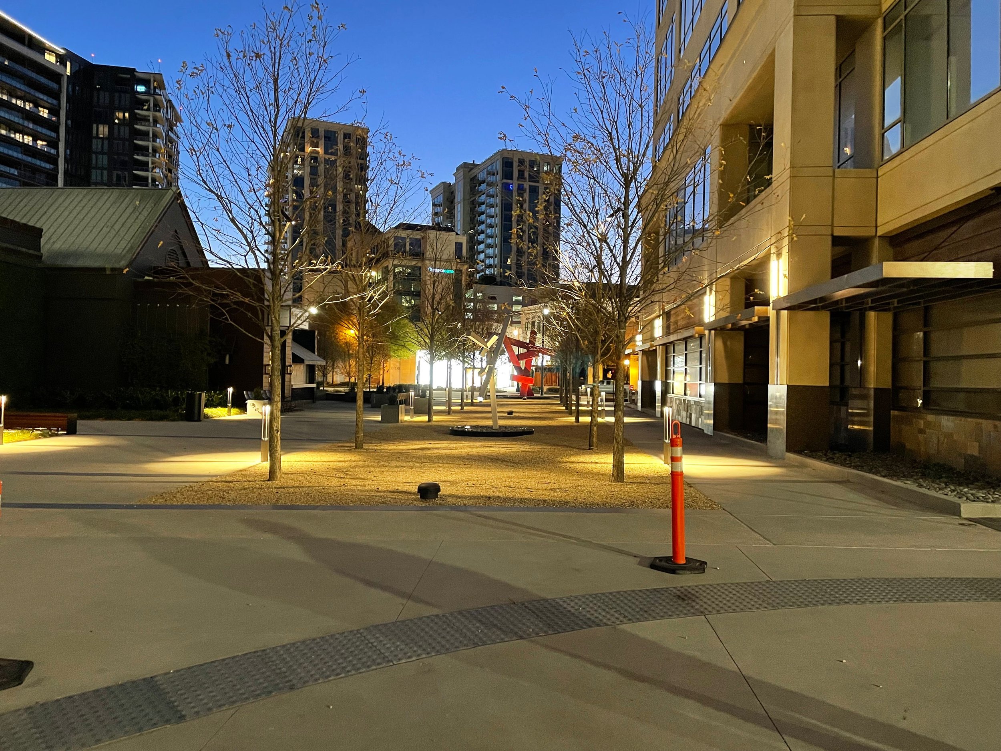





Publix ESL
This project consisted of a total of 62,442 SF of expansion to a production/distribution facility. Two new 4000A services shared by a common tiebreaker fed this expansion.
This project comprised production areas, clean rooms, & refrigerated warehouses. Stainless steel rigid conduit was used throughout due to the food production and clean room occupancies.
Two large 1600A compressors were installed to provide conditioned air for the building. Additionally, we provided this IMP building with all of its power, lighting, lightning protection, and fire alarm needs.
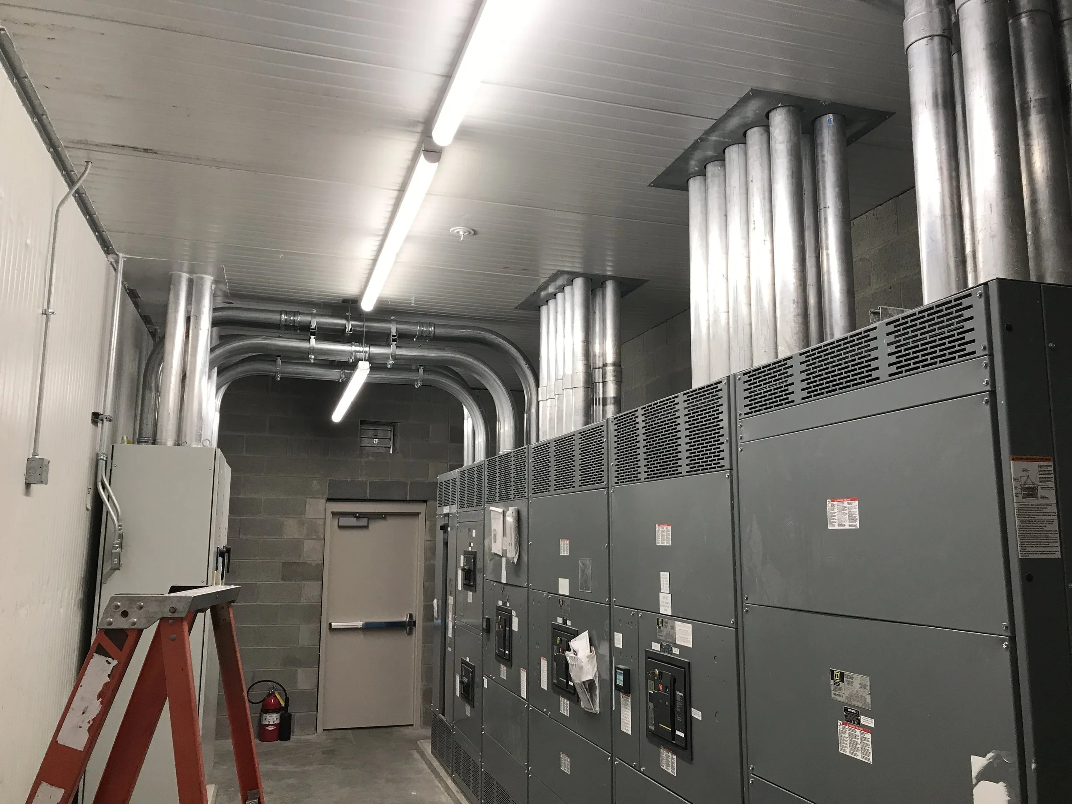
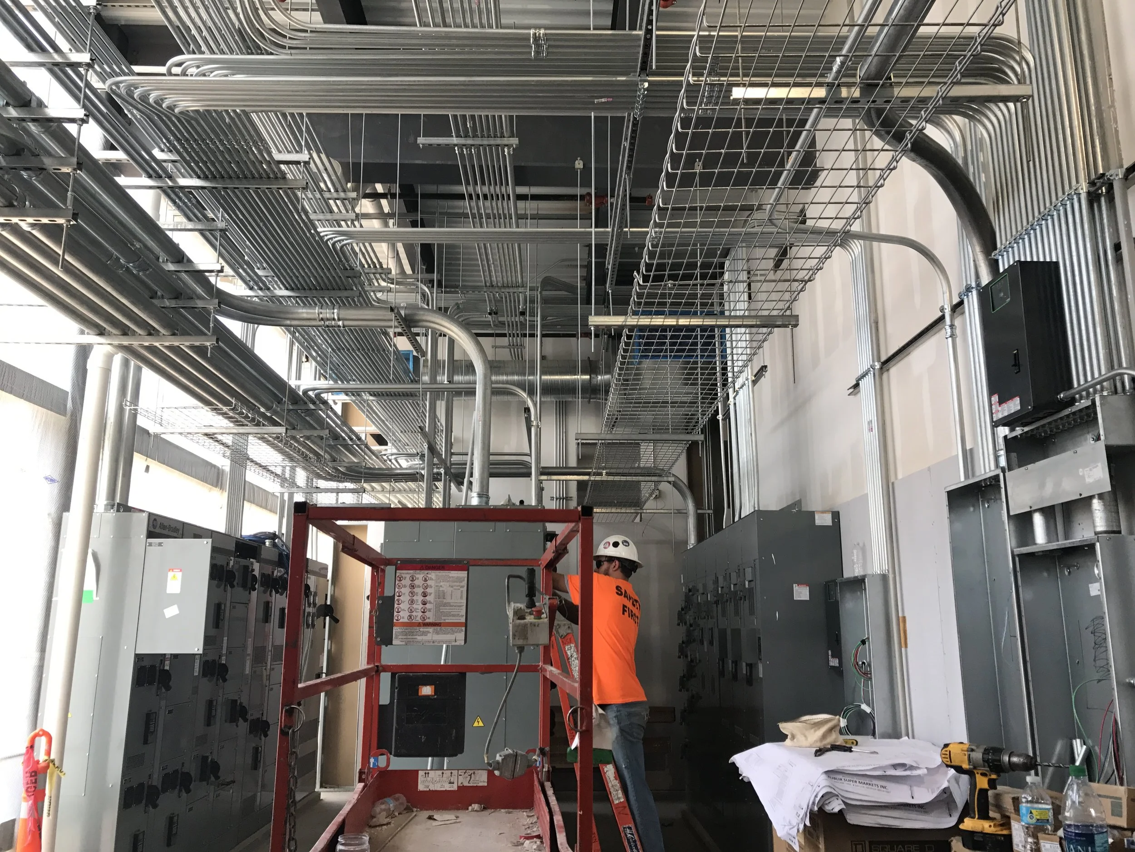
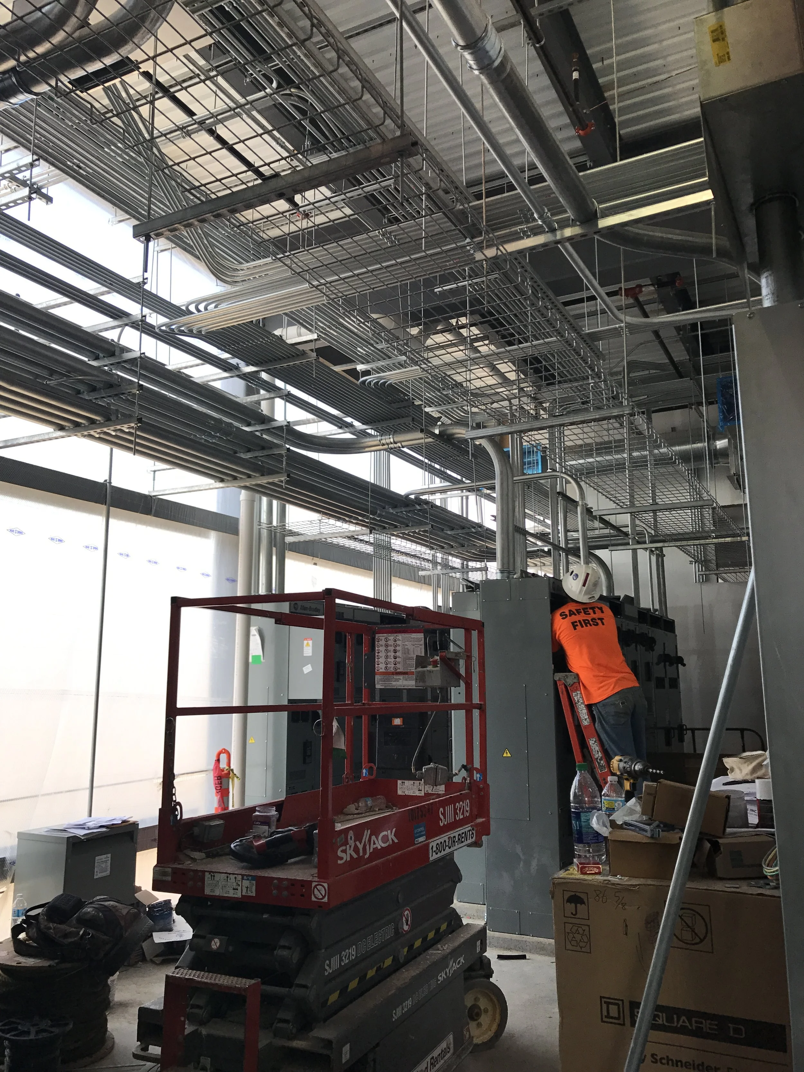
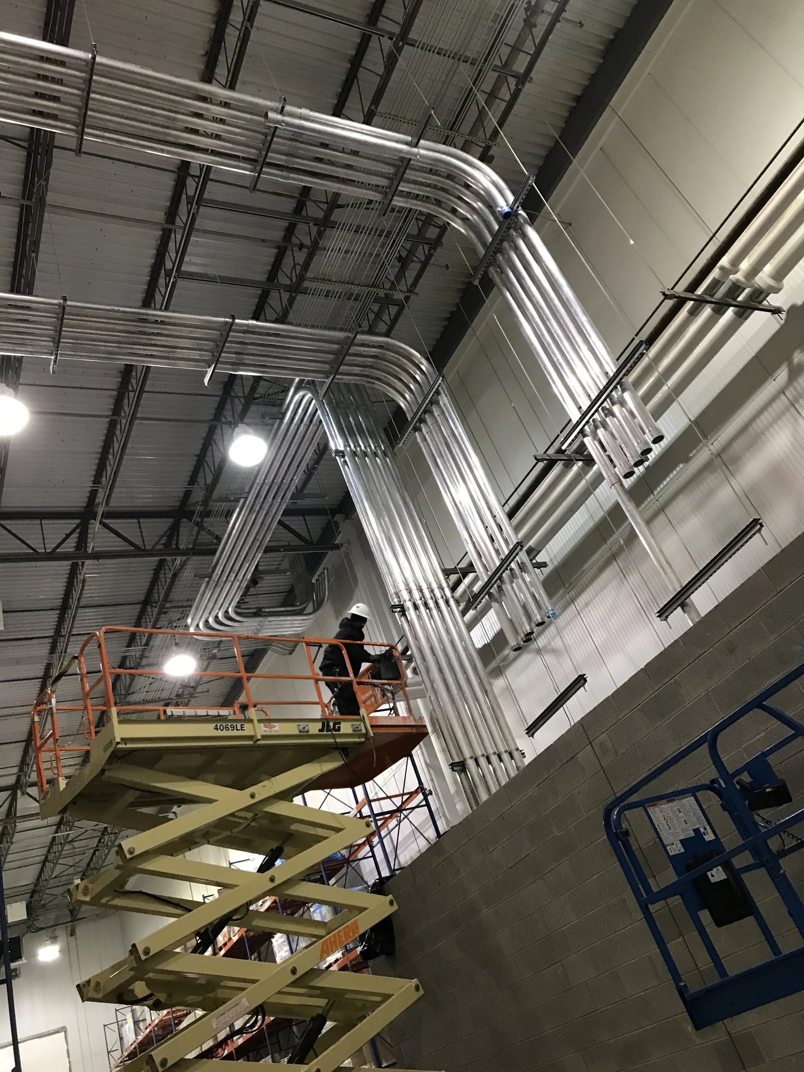
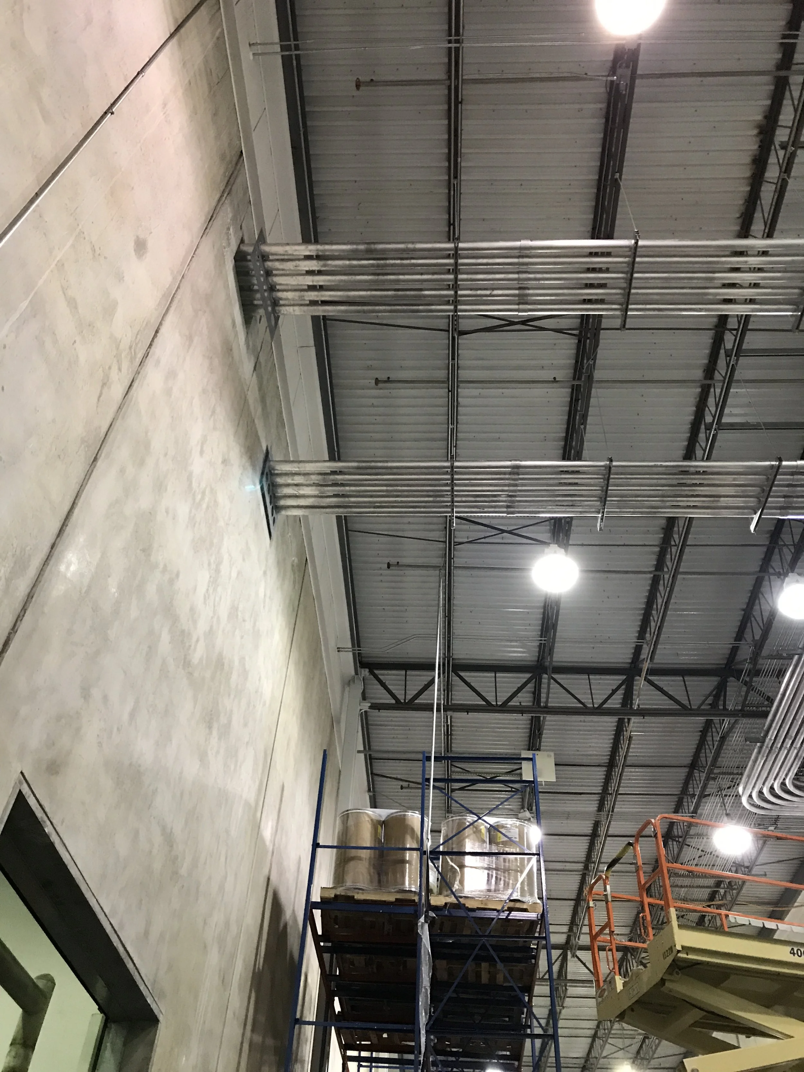
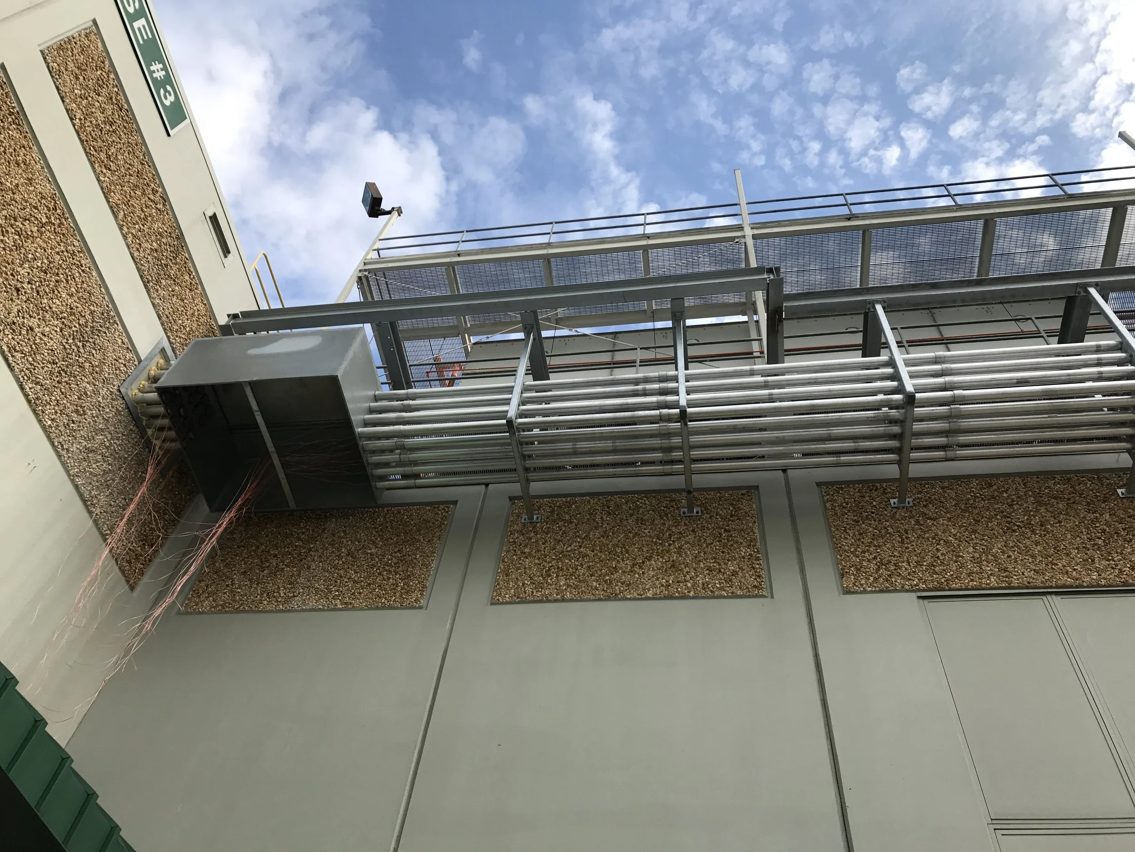
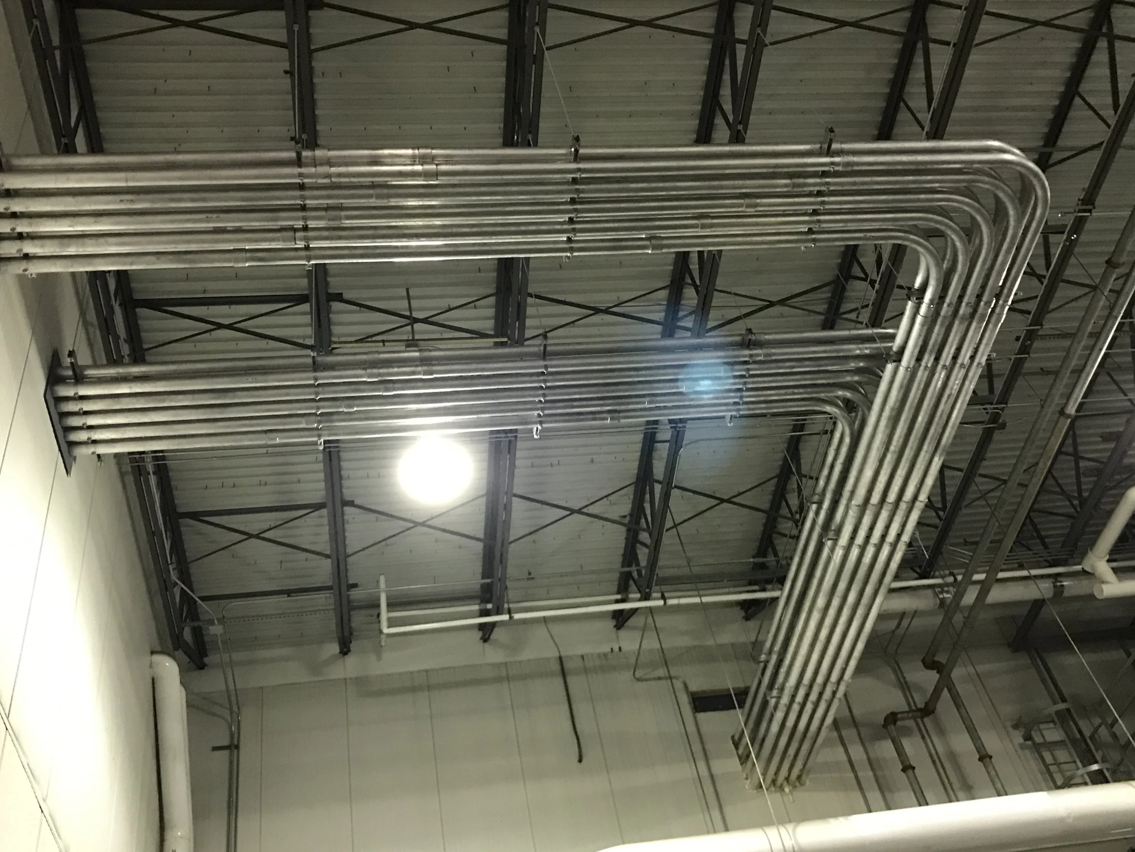
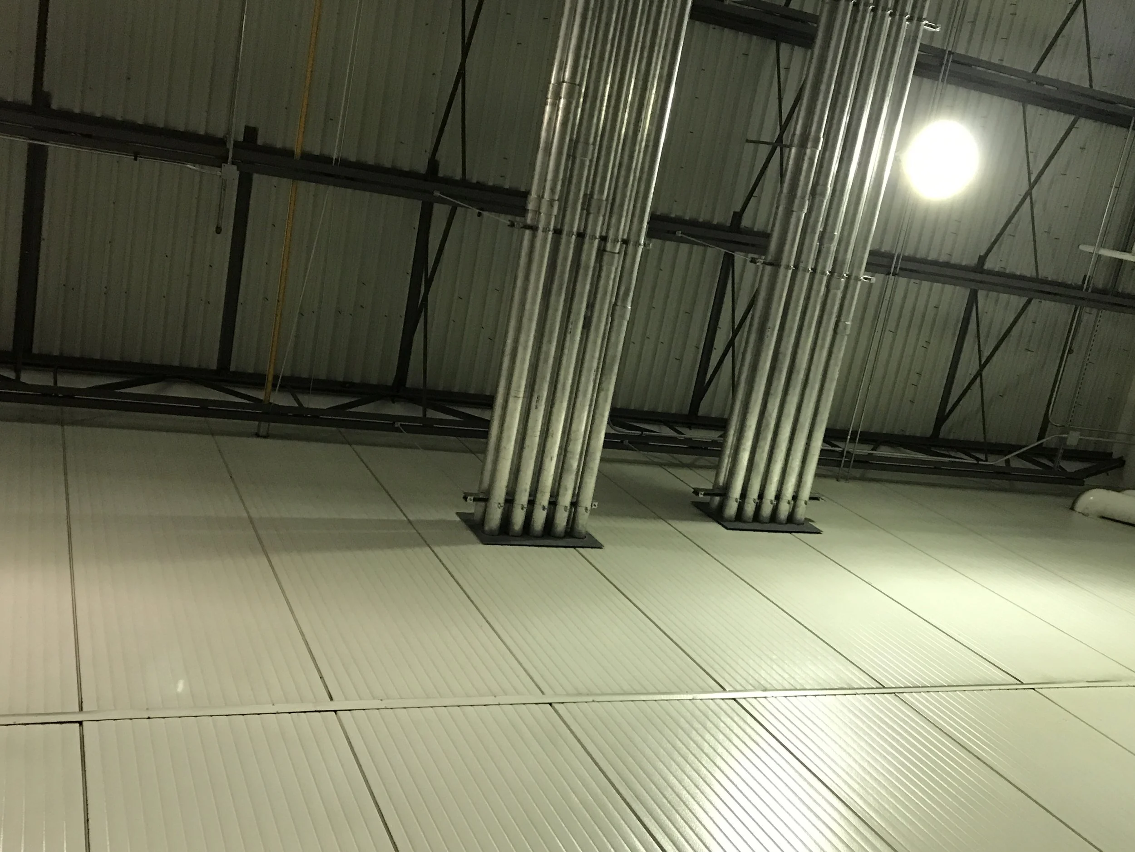
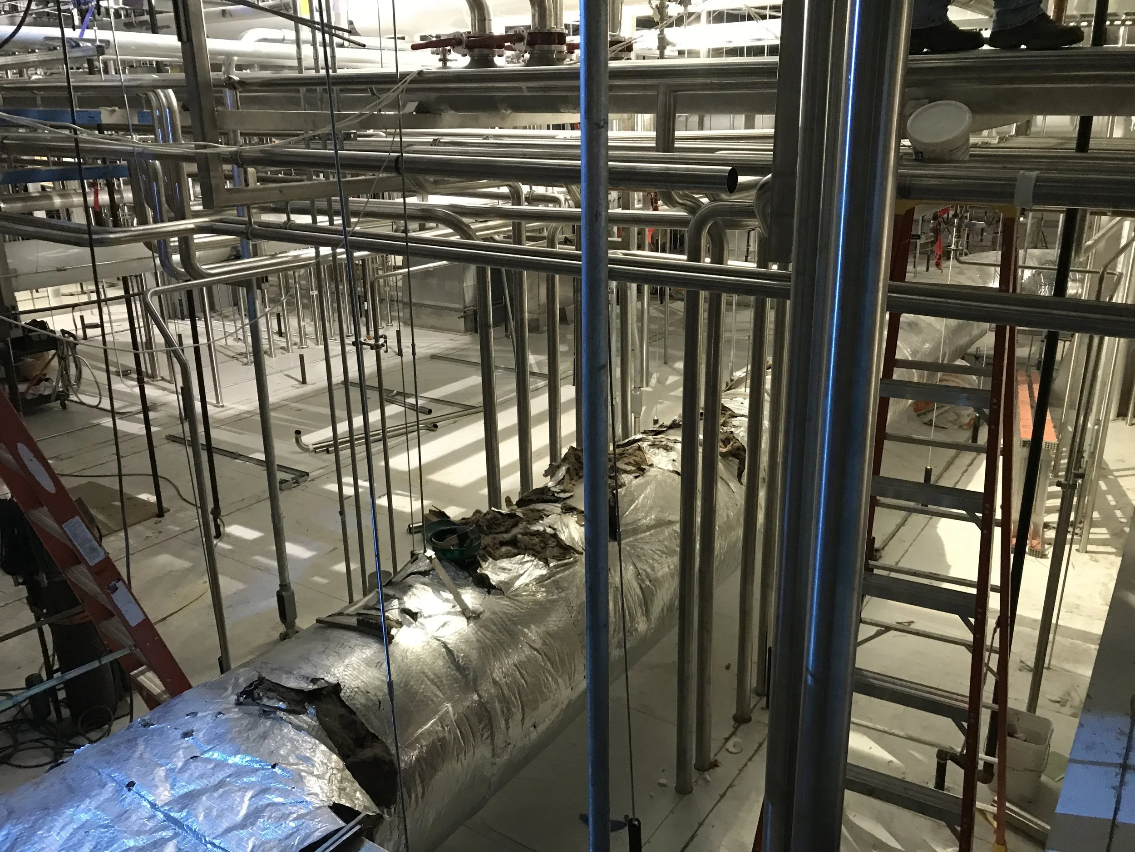
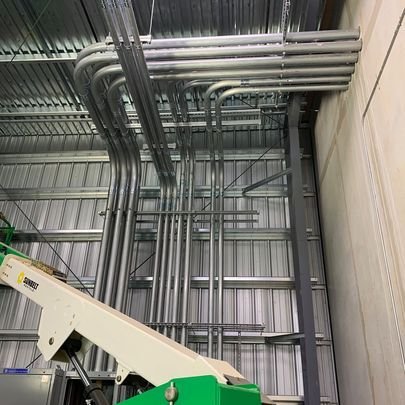
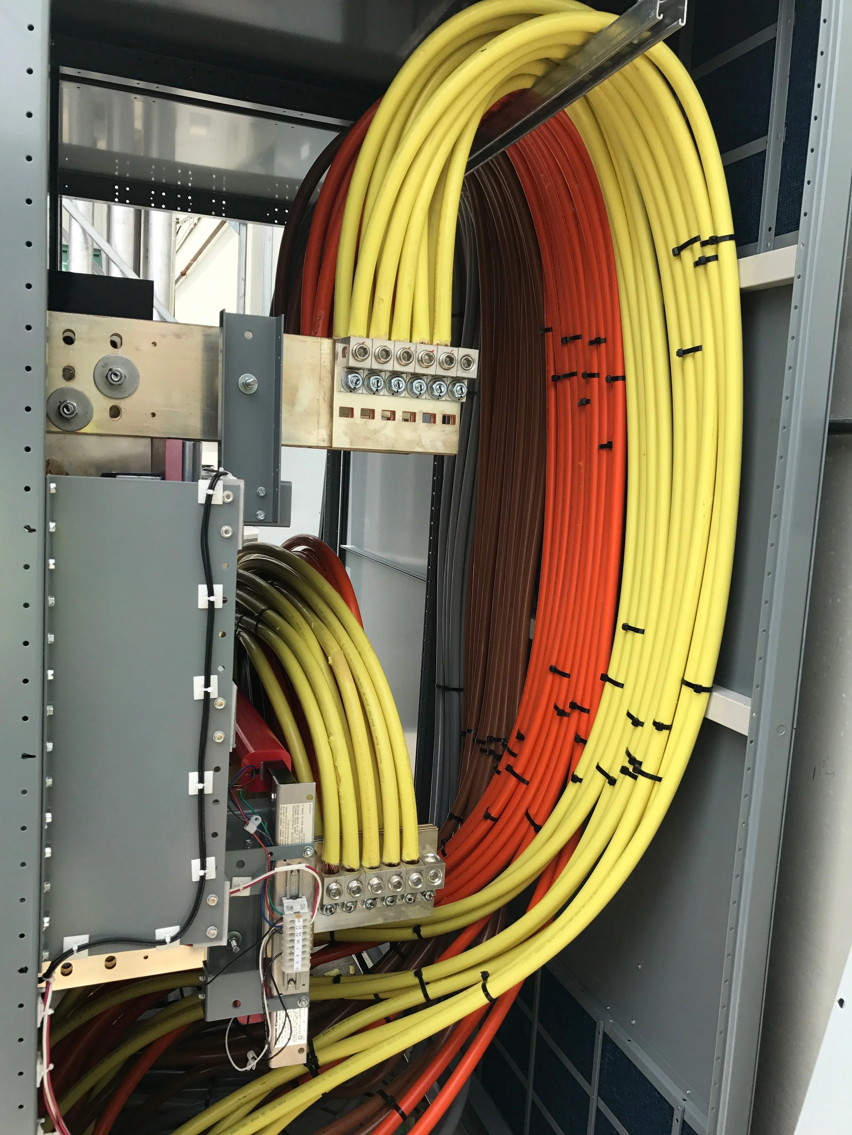
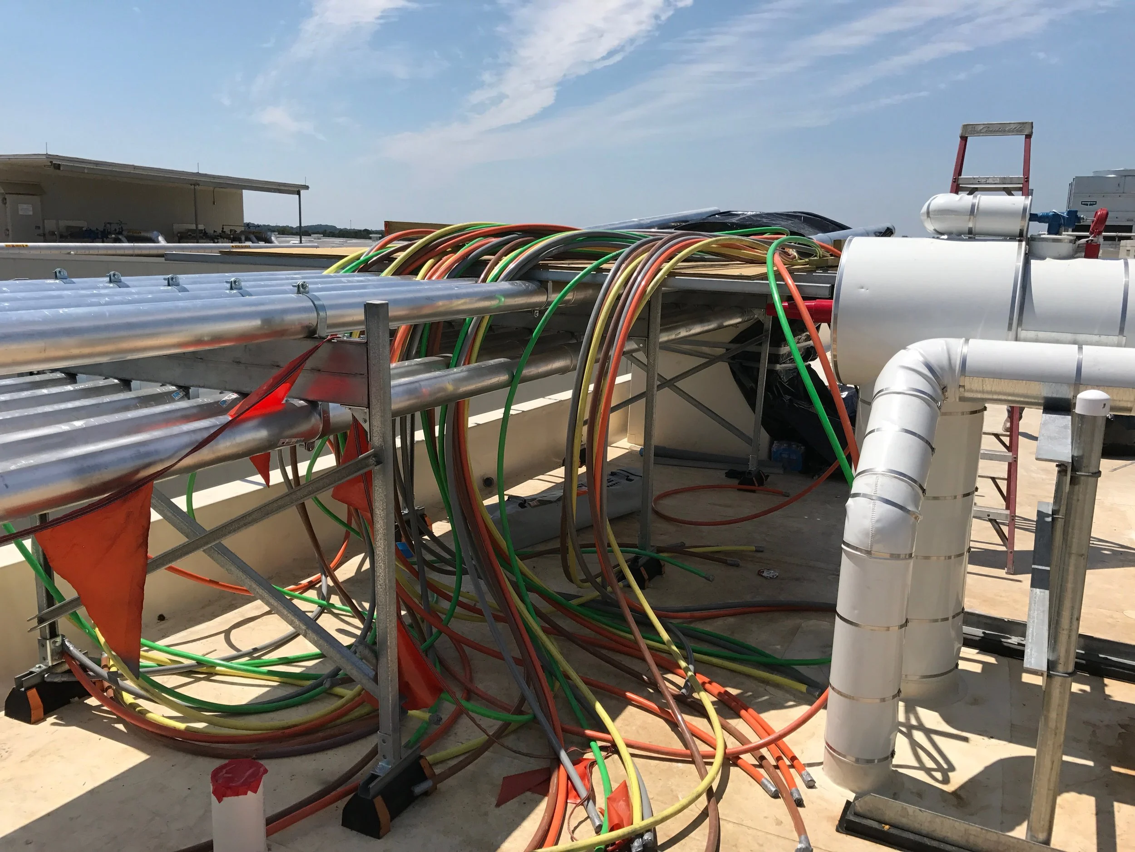












GCL — Imperial Dade
This tilt-up distribution facility contained 210,000 SF of racking for distribution, 10,000 SF for battery charging stations, and 13,932 SF serves as their main office space.
The design/build, building is served by 1200A of service and backed up by a 500KW generator. Over 400 Hi-Bay lights provide over 35FC of lighting on the distribution floor.
This building will serve as a main hub, receiving product from the gulf and distributing them all over the US.
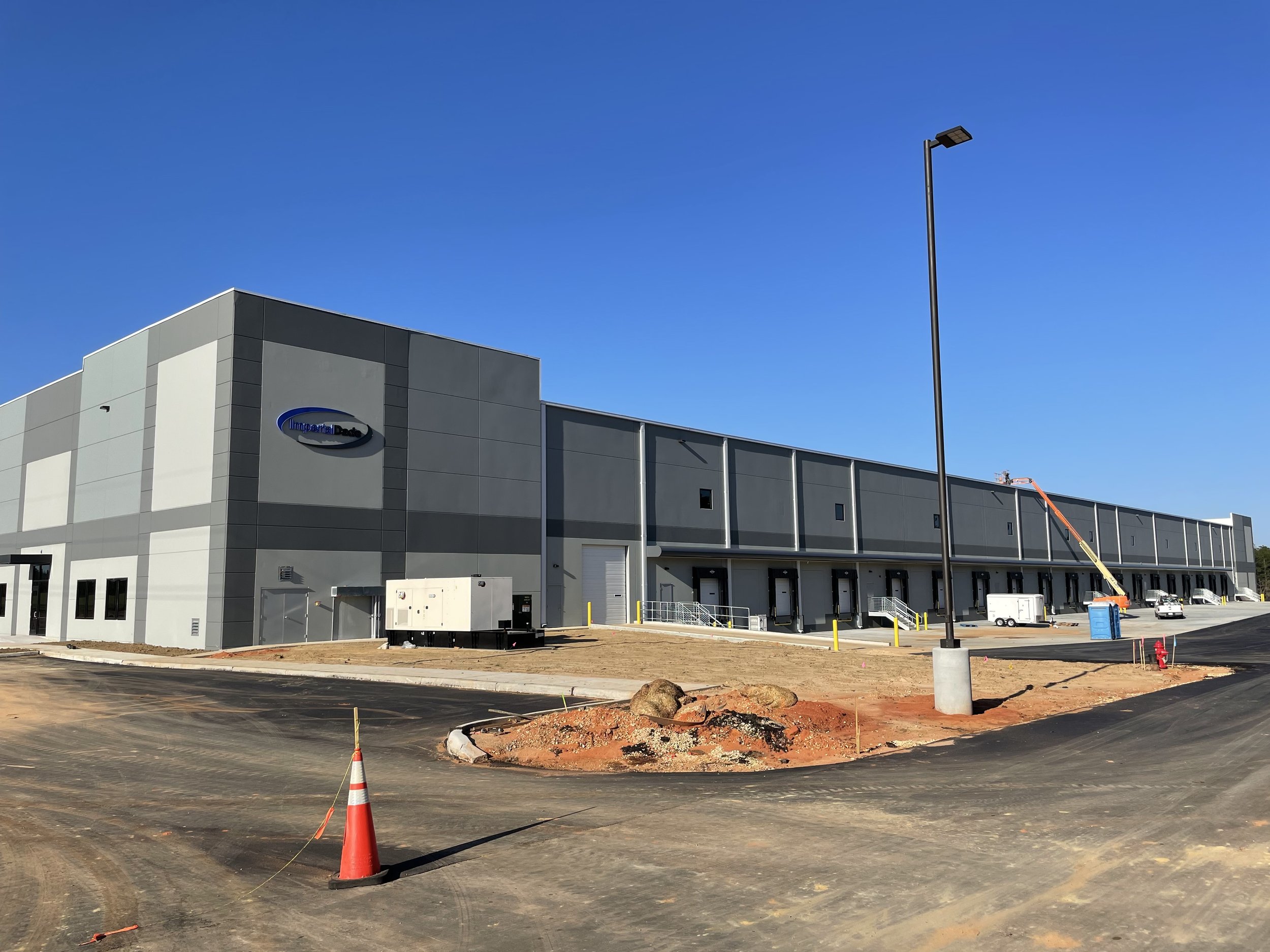
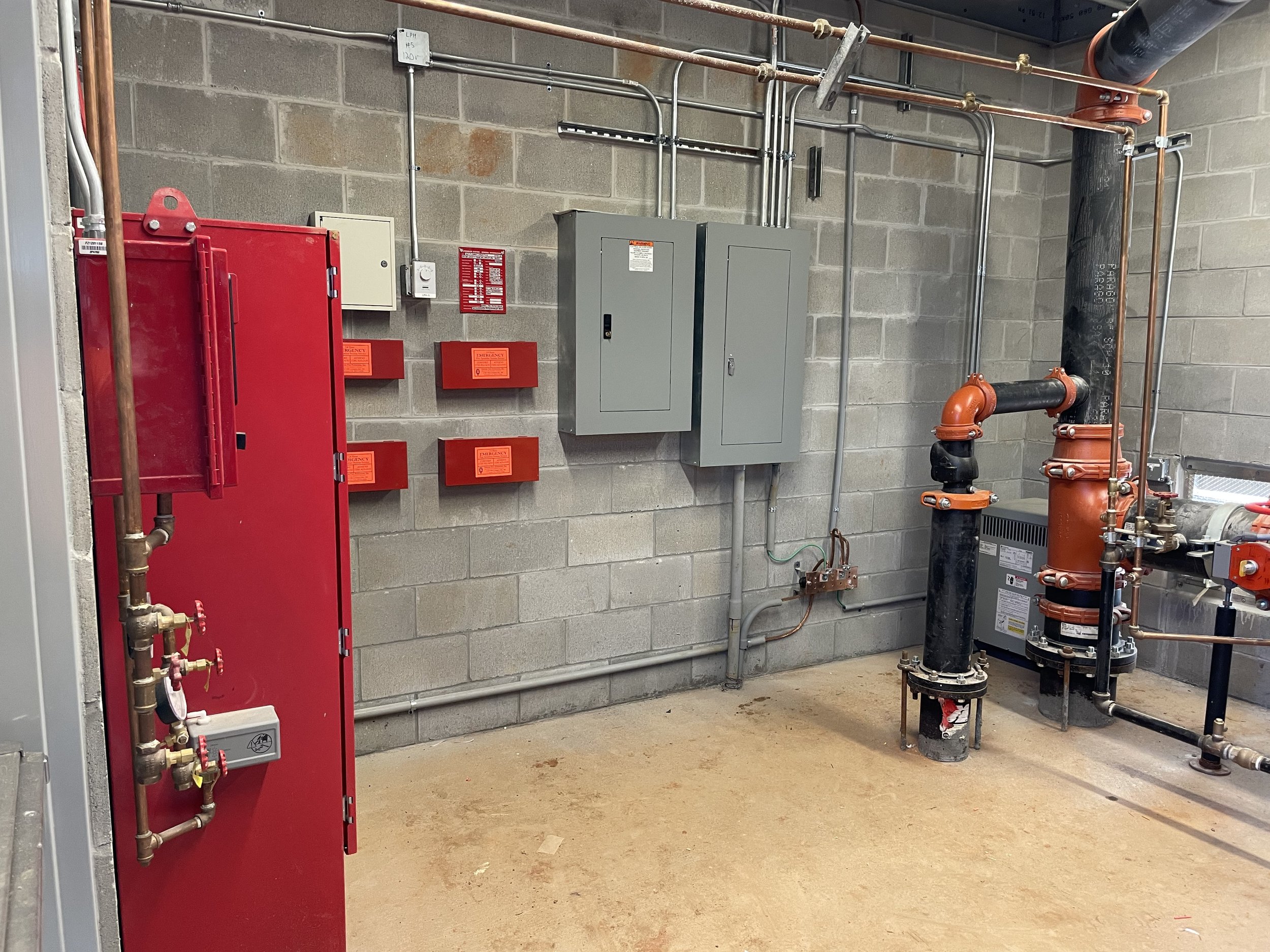
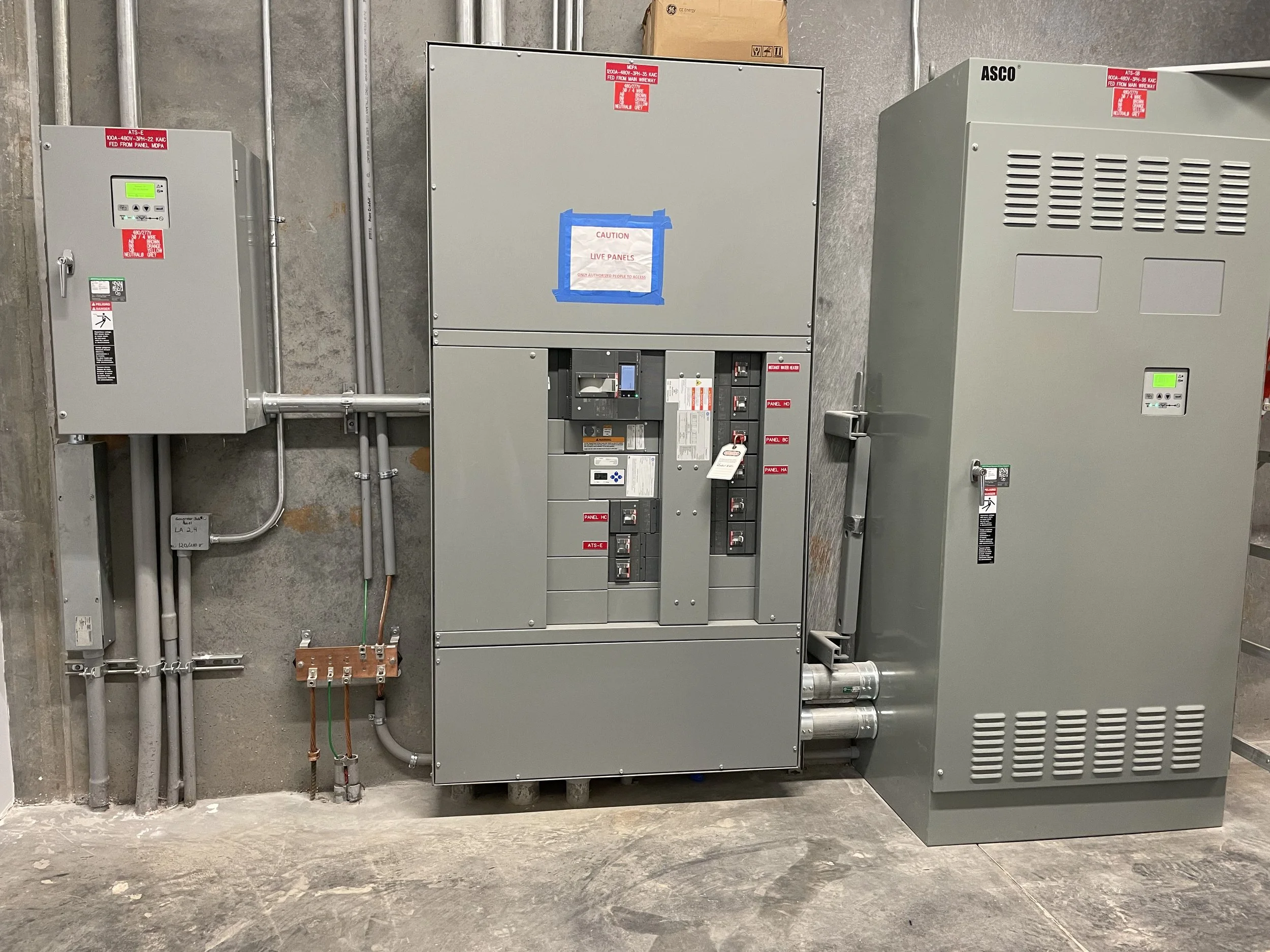
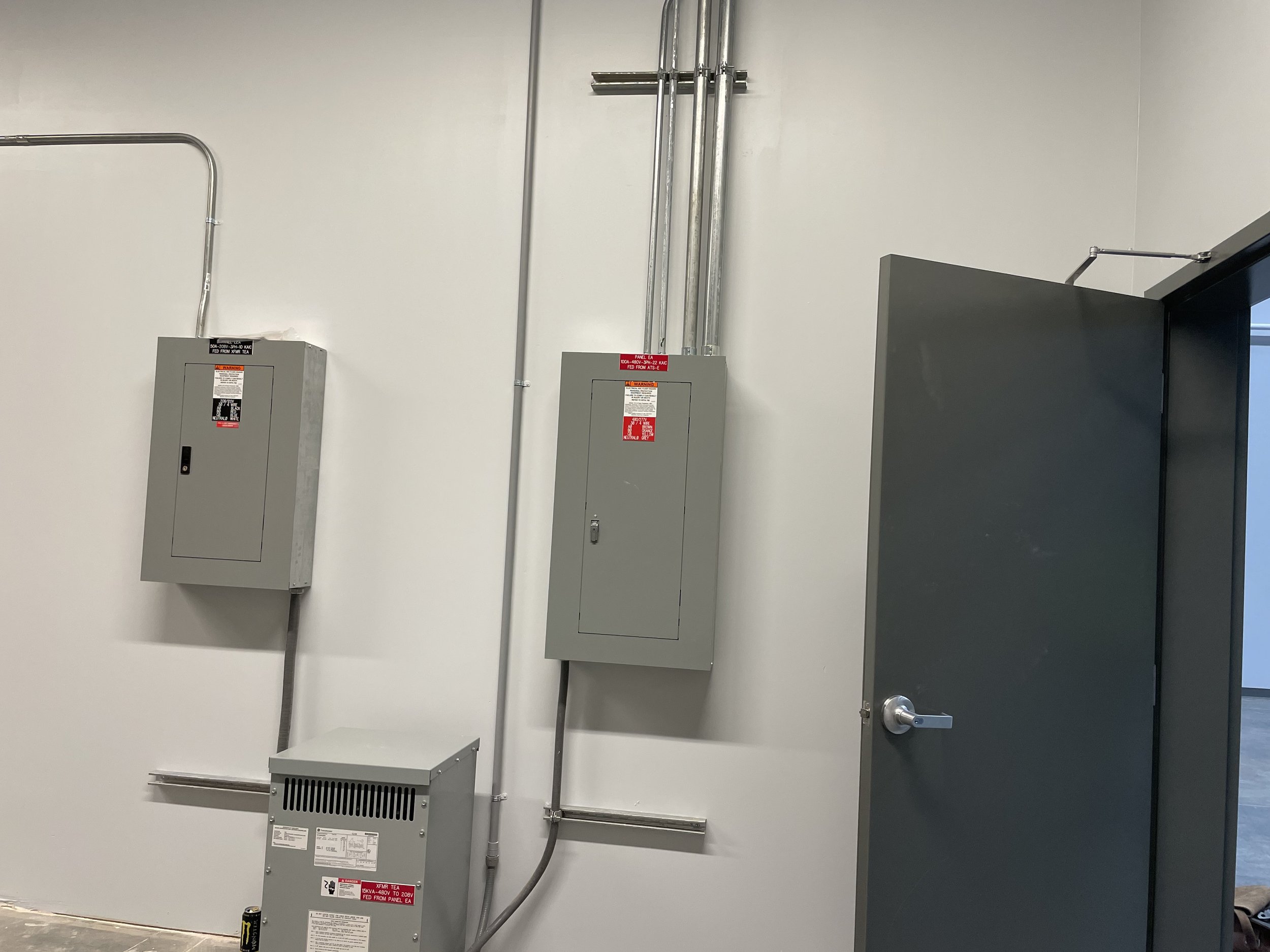
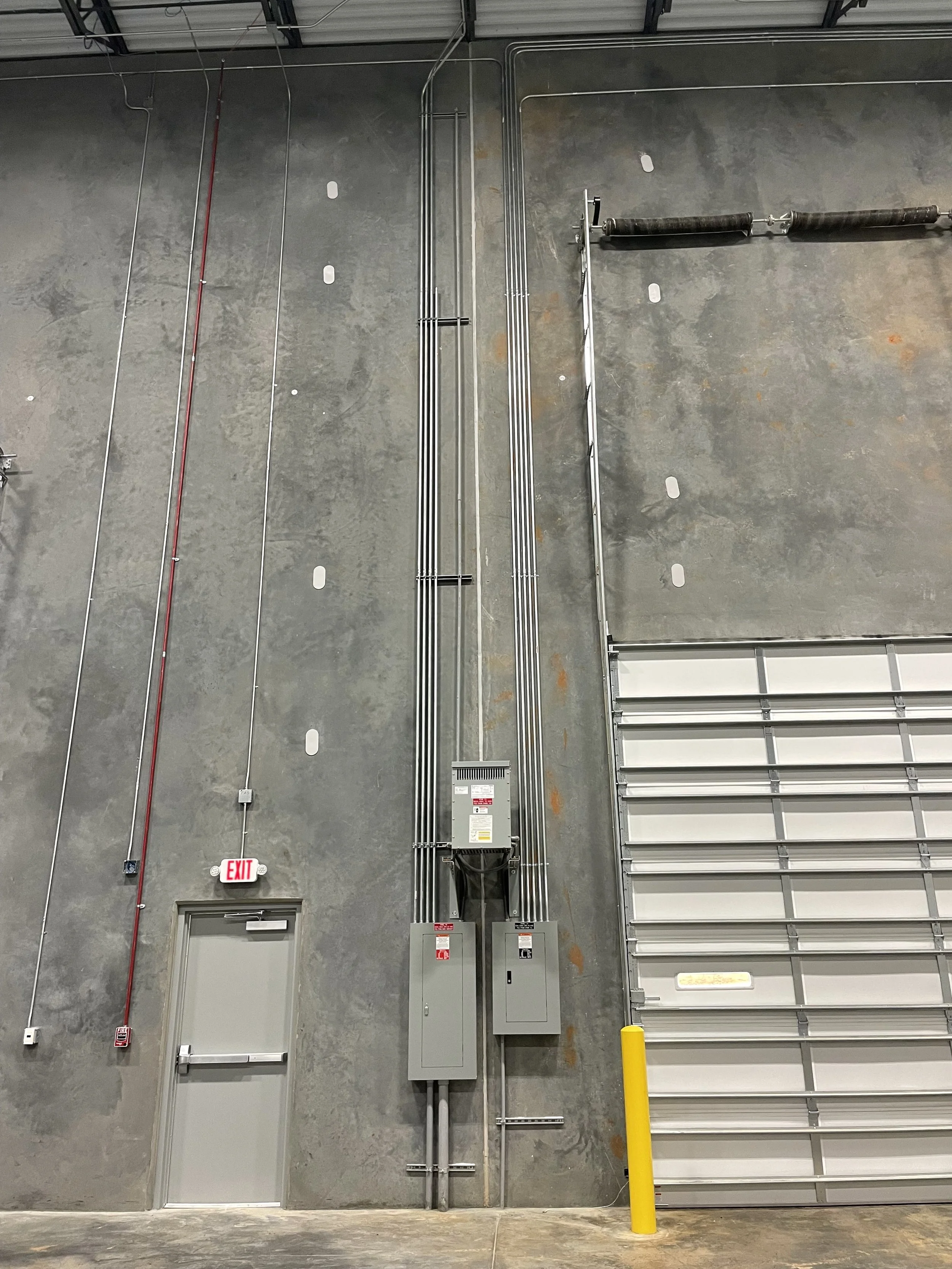
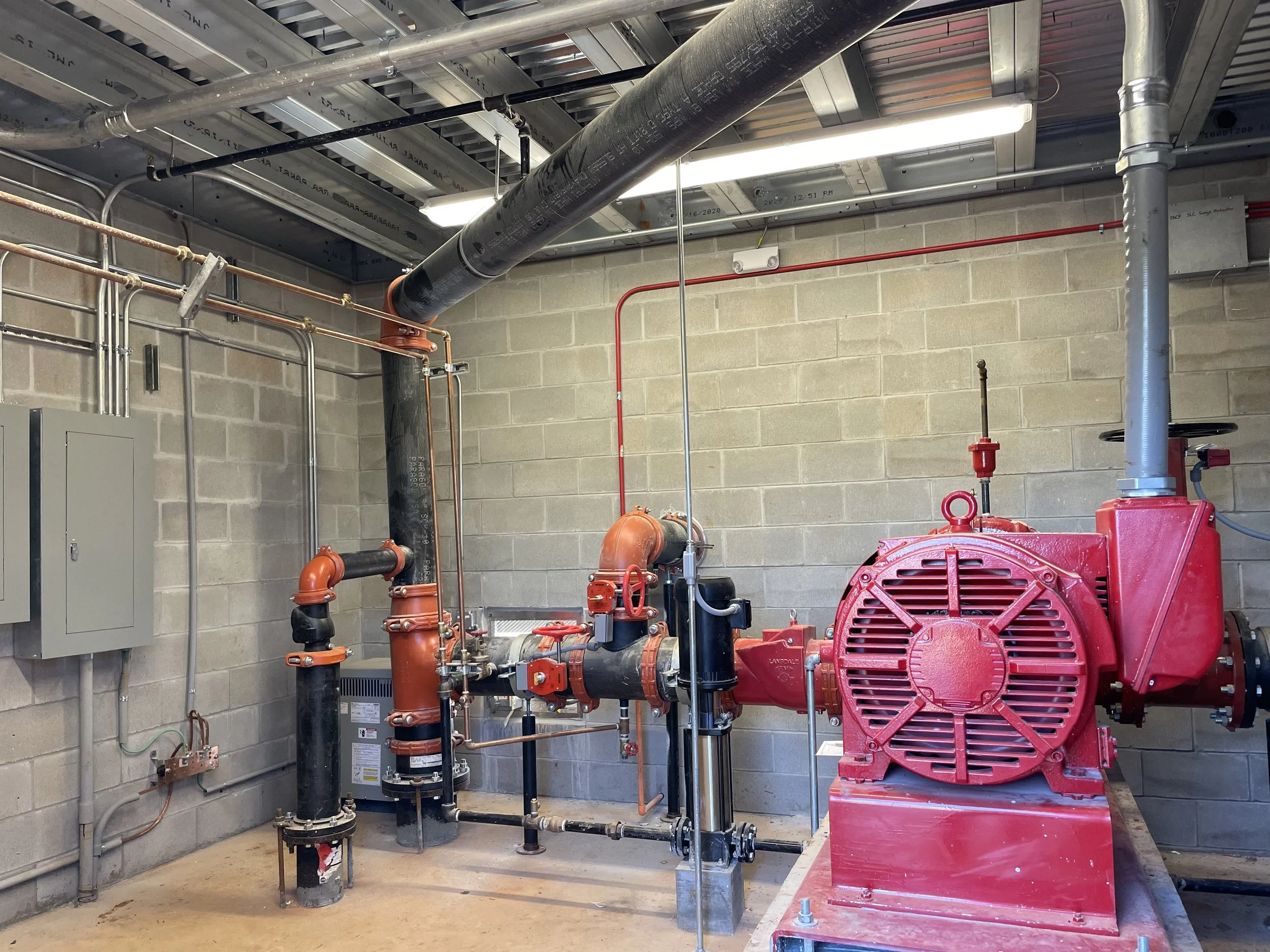






PLI
Design/Assist of a 187,197 SF distribution/manufacturing facility with a separate 22,219 SF PEMB building.
The facility consisted of a 2-story office yielding 15,000 SF of office space. The building is dual-fed utilizing (1) 4000A and (1) 2000A service.
A fire pump house served the diesel fire pump system, and a fuel silo provided the necessary fuel for the pump.
Site lighting was provided throughout the exterior, & four EV Chargers were installed for any EV vehicles that might stop by.
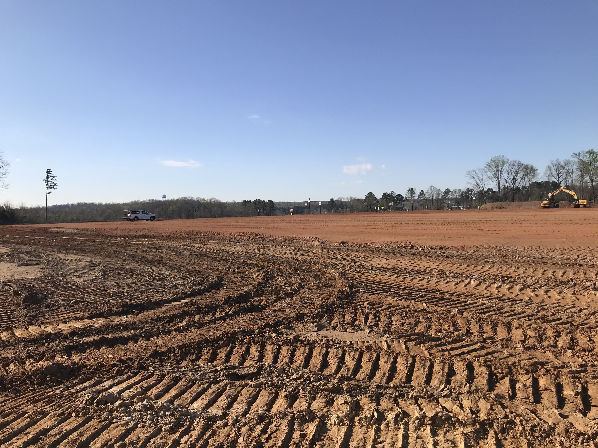
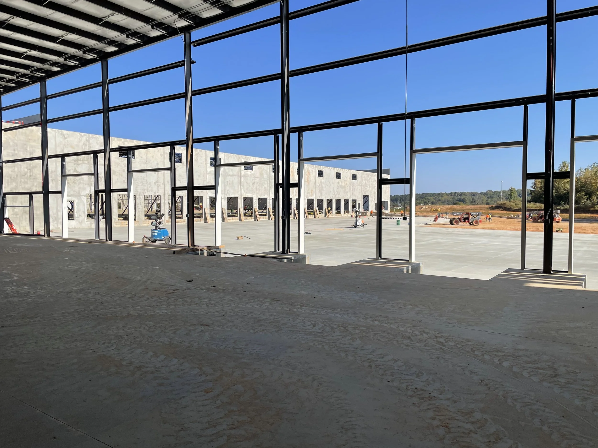
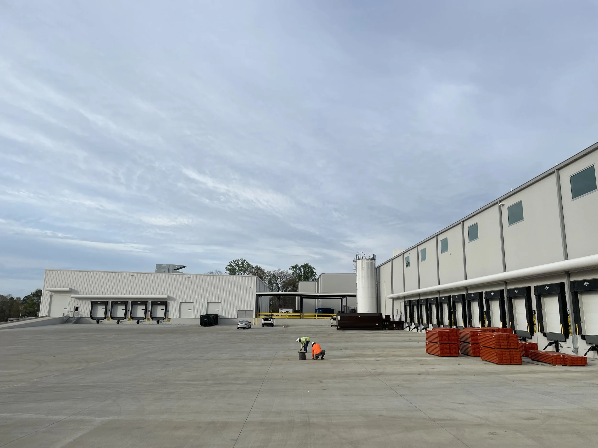
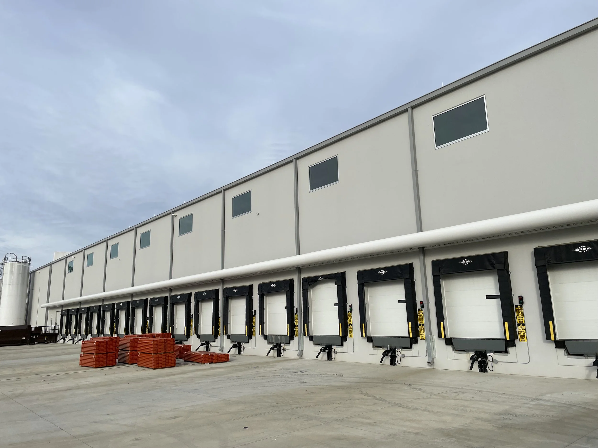
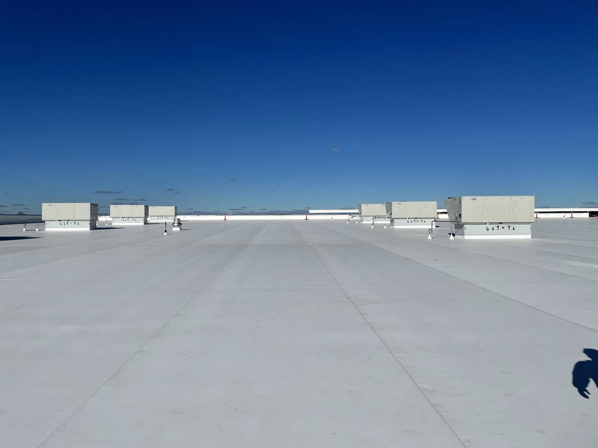
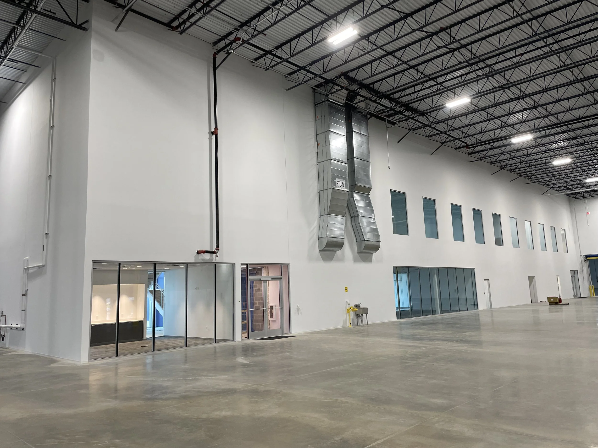
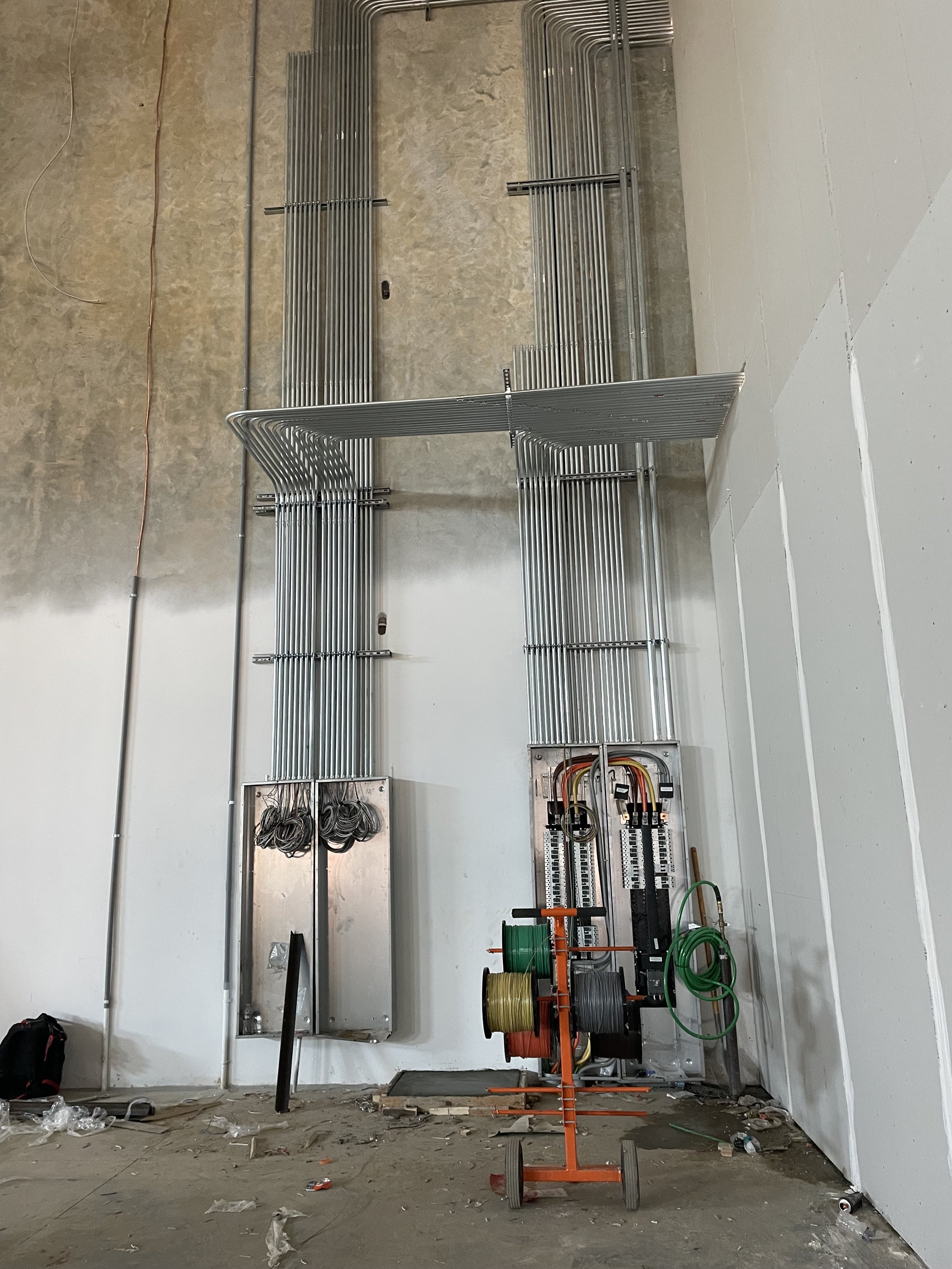
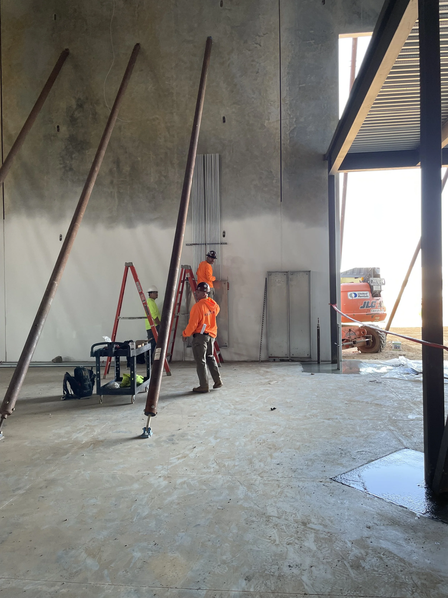
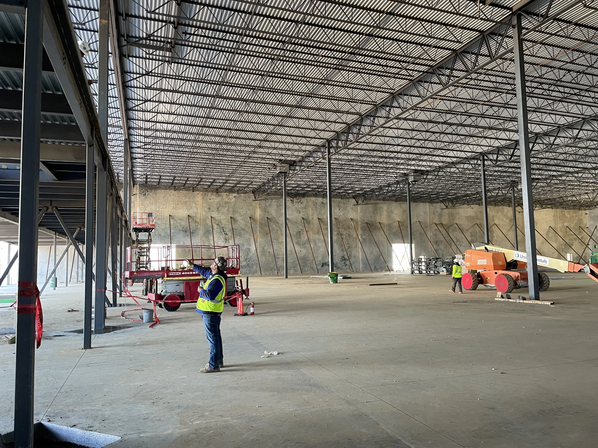
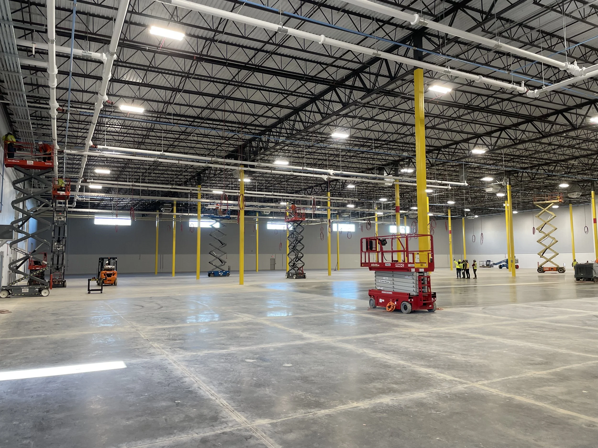
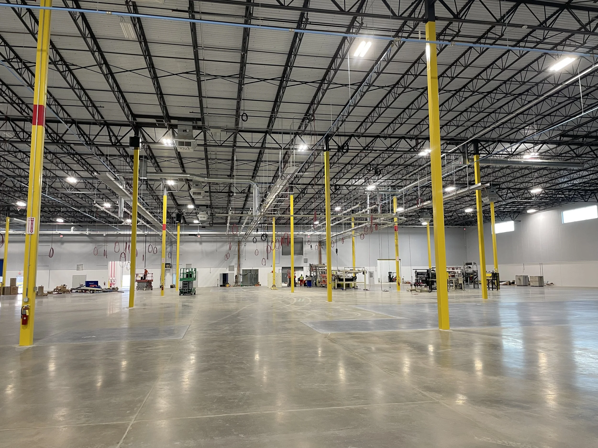
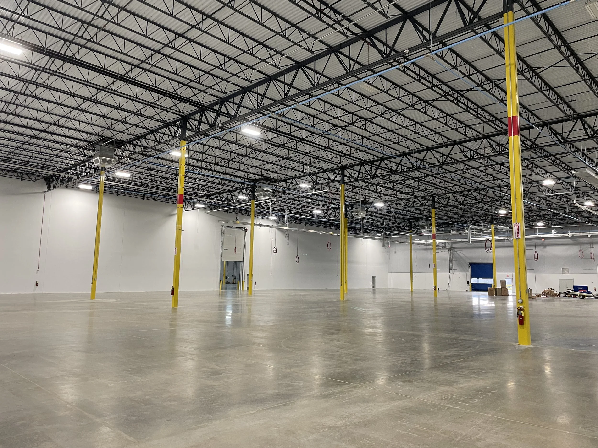
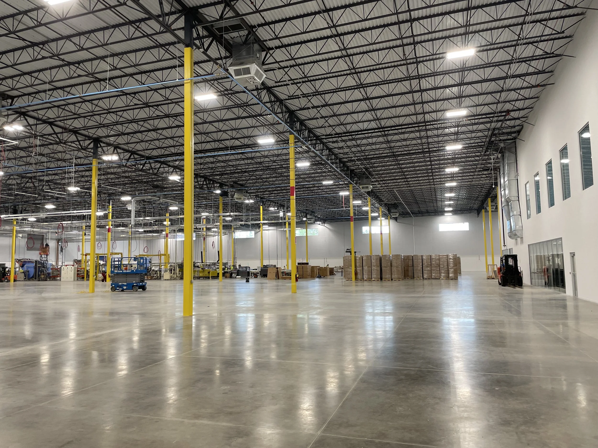
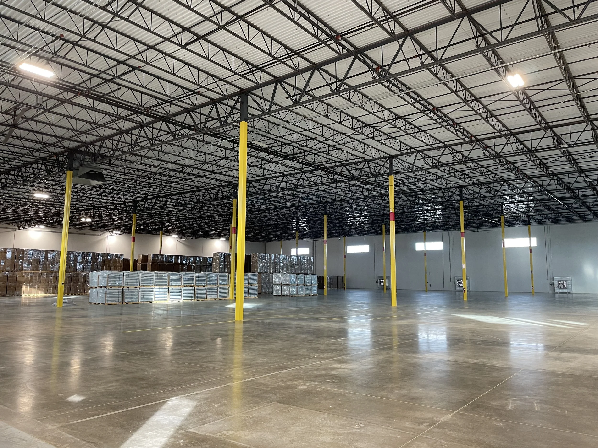
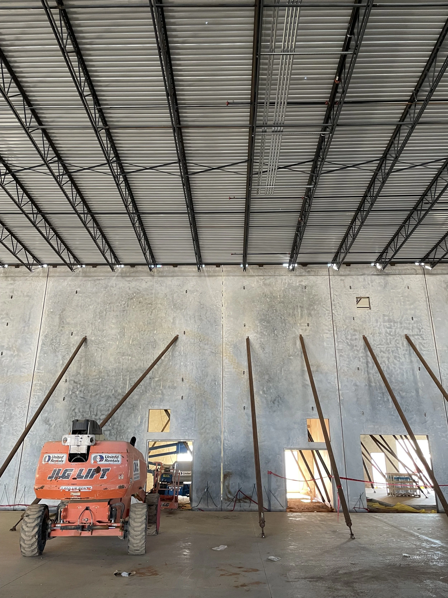















MRI
This complex manufacturing expansion consisted of a total of 80,916 SF of expansion space where the main portion of the space was fed by base building systems and the manufacturing lines were fed by a new 4000A service.
The base building power was tapped into during a weekend power outage to not interfere with the normal operations of the building.
The special equipment had very specific requirements, but through much coordination and hard work, all the details were worked out to provide the customer with a great end product.
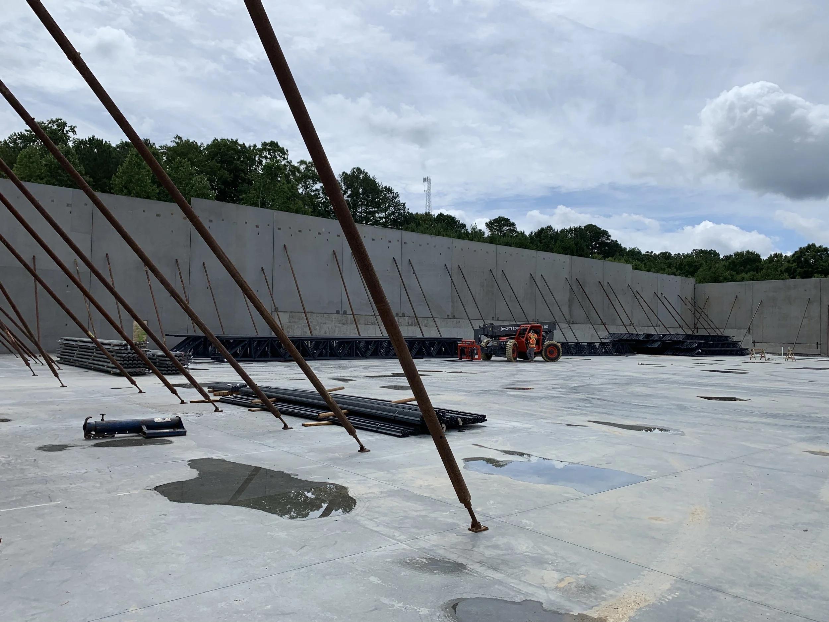



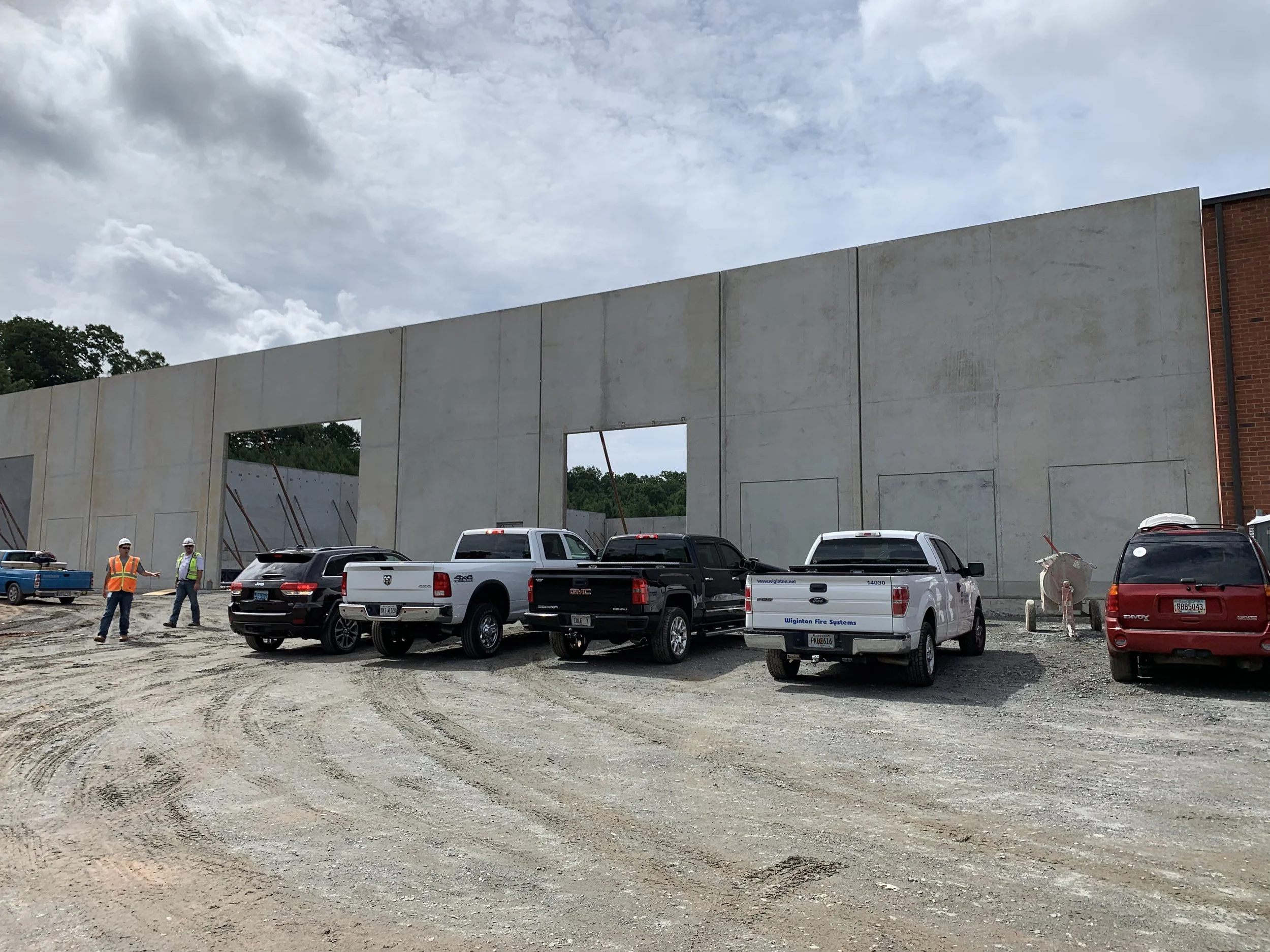
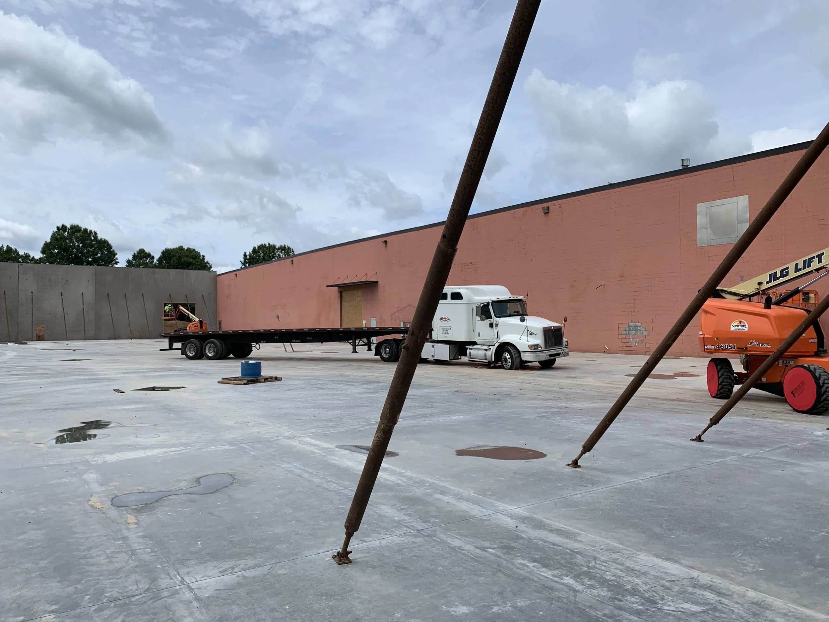
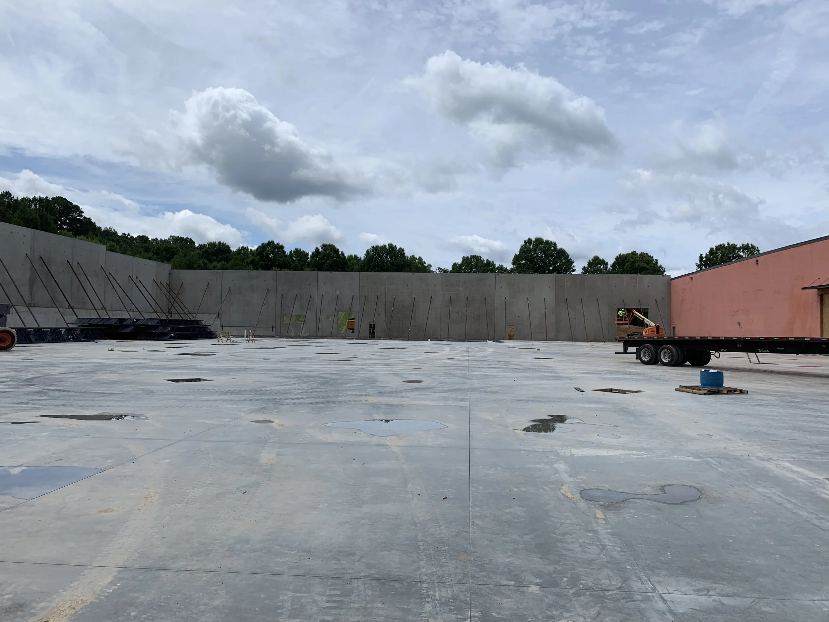
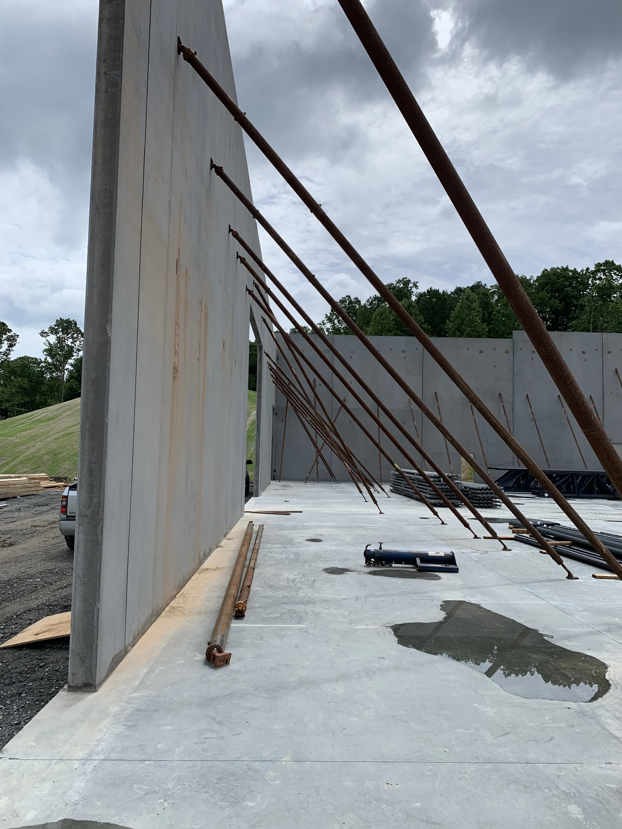
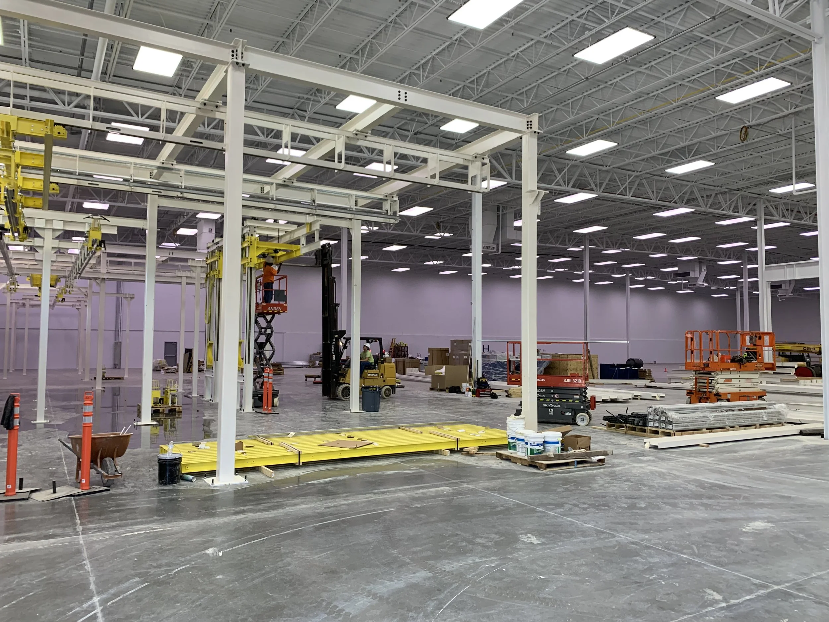
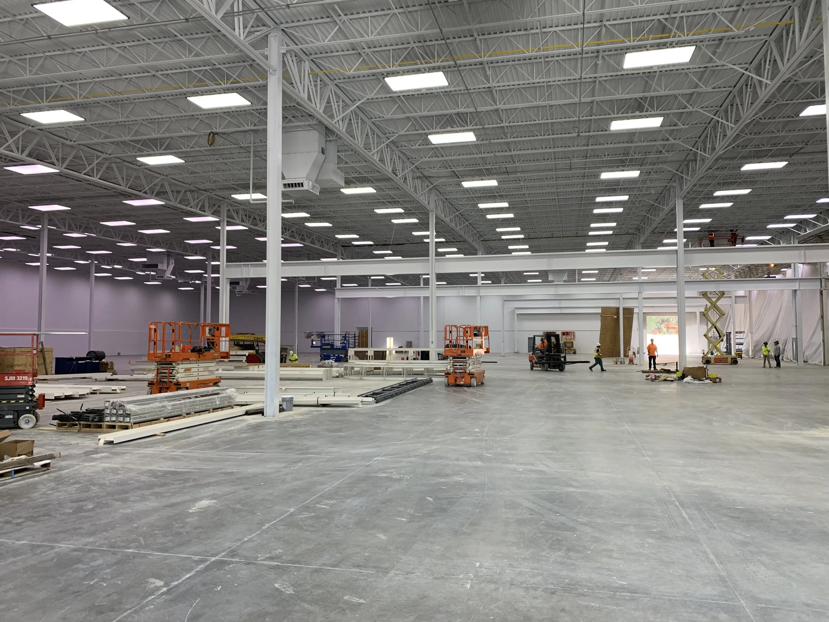
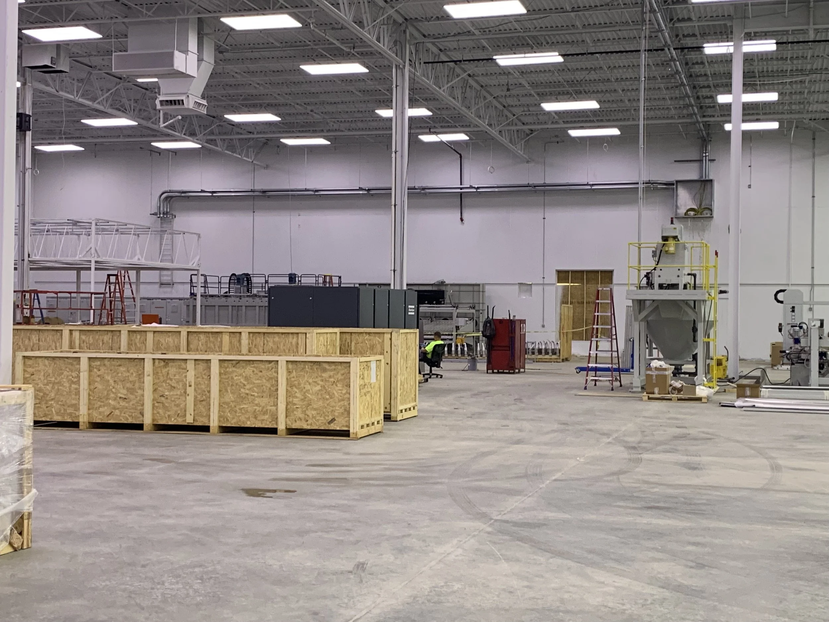
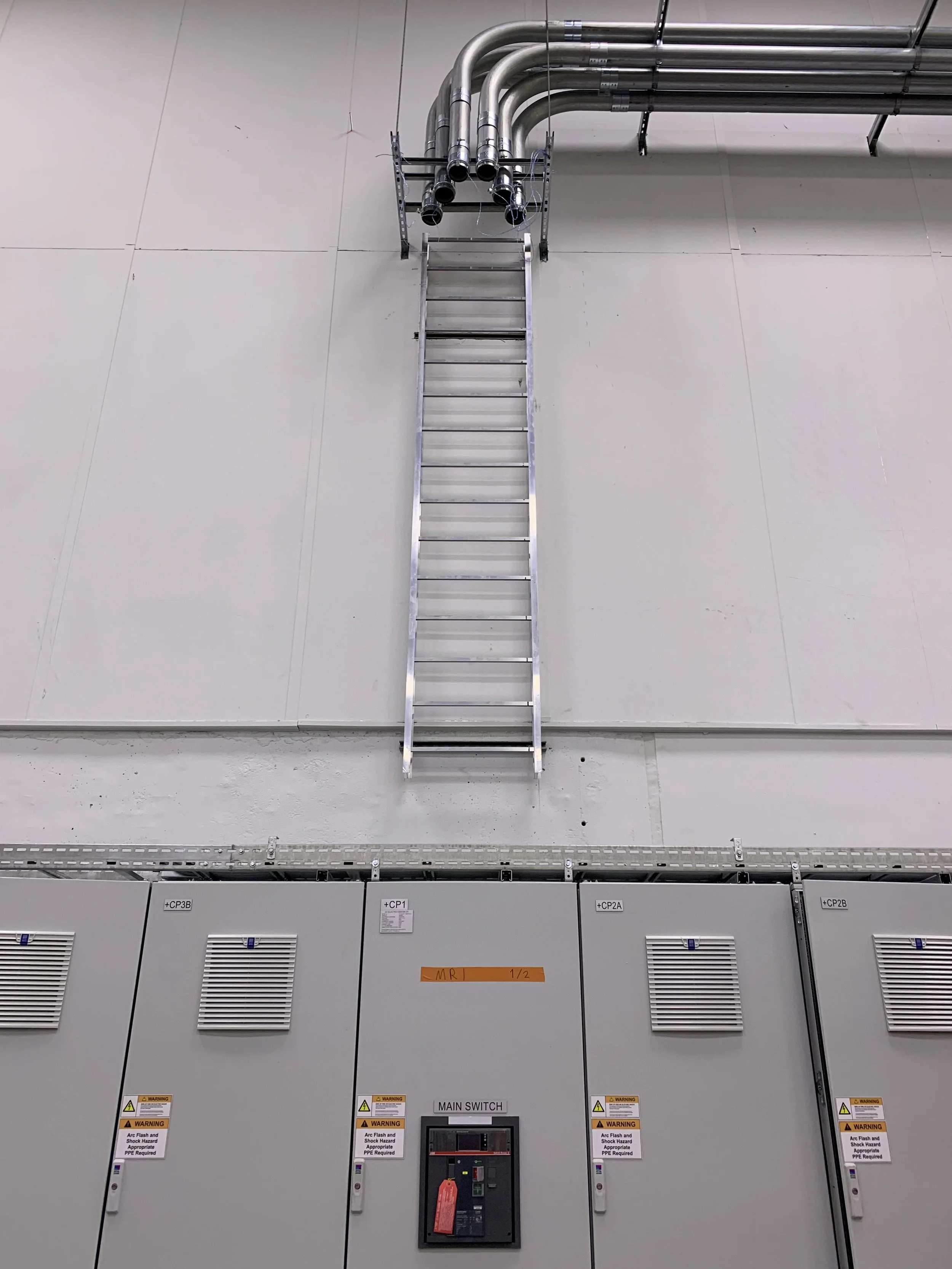












Walton Behavioral Health Hospital
This build consisted of a complete gut & remodel of 86,786 SF building stripped down to just the concrete. What emerged was a Hospital.
This facility is powered by a 3000A service and backed up with a 1MW generator. The system was distributed through the building utilizing a normal and emergency riser system, ensuring that all areas of the building were covered under the emergency backup of the generator.
Special means, & methods had to be utilized for the type of medical care being provided. All systems were installed using tamperproof assemblies. Brand-new power, lighting, HVAC, fire alarm, & access control were installed throughout.
To finalize this build, brand-new LED site lighting was installed over the 8 AC site.



